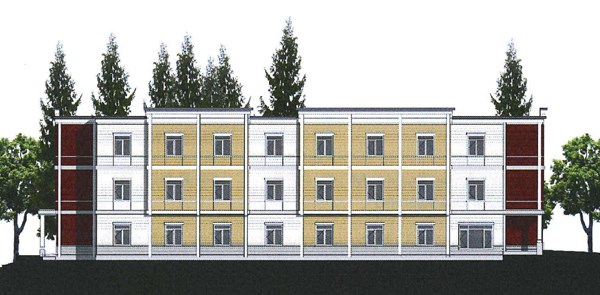Councillors in Gibsons still aren’t satisfied with what they’ve seen from BC Housing for the design of a proposed supportive housing project at 749 School Rd.
The plan to put a 40-unit modular structure at the site of the old RCMP building has been controversial, and is expected to face vocal opposition at an upcoming public hearing.
Council’s main concern at this point is that it will look too institutional and won’t meet what Mayor Bill Beamish described during a Sept. 17 planning committee meeting as the “high standard of development” expected of other projects in the area.
The planning committee asked for a reworking of the design to add timber frame features, change the colour scheme, provide a more welcoming entrance and enhance the windows to look more “homey.”
The changes BC Housing came back with were presented to council Oct. 1 and met with a mixed response.
Director of planning Lesley-Ann Staats told council that the revised design does address the window issues, adds some colour by including “barn red” panels on some exterior walls, and improves the entranceway. BC Housing, however, said adding timber framing “as an appendage to modular units would be structurally prohibitive to achieve.”
“I think they have made improvements, no doubt,” Beamish said.
Coun. Stafford Lumley said, “It was a vinyl square box before, and this is a marked improvement.”
But both noted, as did Coun. Aleria Ladwig, that they didn’t see why some sort of timber accents couldn’t be incorporated into the siding as opposed to using structural timber beams.
Coun. David Croal also said he found the quality of the drawings being submitted by BC Housing was too poor to give an accurate sense of the colours and materials and asked that samples be included with the next design revision.
Council voted unanimously to have BC Housing come back with another version of the design with “added timber features and an incorporation of Squamish Nation carvings and design elements” and to provide colour samples and more detailed drawings.
The public hearing on the zoning and Official Community Plan amendments for the project will be held Oct. 17 at 6 p.m. at the Gibsons Legion.



