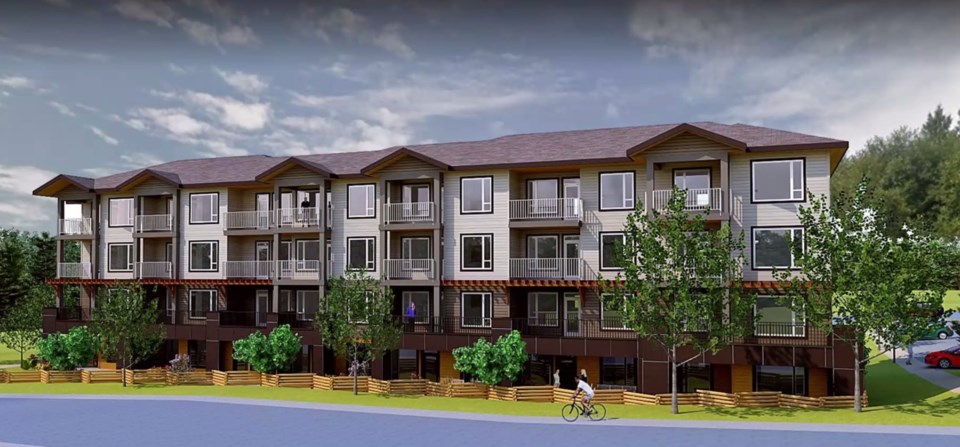Gibsons council has approved the form and character for the first phase of a proposed affordable housing project on Shaw Road, but the parking configuration will require a variance.
Council has already passed the necessary zoning and Official Community Plan amendments for the Sunshine Coast Affordable Housing Society to construct a 40-unit building on Town-owned property at 571 Shaw, across from the Christenson Village long-term care home.
Representatives from the society’s project team presented the latest design and landscape plans to the Town’s planning and development committee June 16, and the committee’s recommendations were sent on to council June 23.
Phase 1 will have a mix of studio, one, two, and three-bedroom apartments.
A report from the planning department noted that the phase 1 building “was designed to reduce the building footprint on the site to provide an extensive outdoor common space for resident use.”
The building will also be aligned north-south “to minimize the impact of massing on single-family residential properties to the south,” addressing one of the concerns raised during public information meetings.
“By orienting the development around the central outdoor amenity space, the applicants intend to build a sense of community among residents,” the report said.
One of the strategies for ensuring there’s room for that outdoor amenity space is to have some of the building’s parking on the section of O’Shea Road between the project and Christenson Village, which would require an easement and a variance.
Mayor Bill Beamish said he had concerns about that proposal, because people visiting Christenson Village or the walking paths in the area park on the road already so there might be safety issues with a mix of angle-in and parallel parking.
He also said the parking plan would amount to the Town giving up more property.
“As a Town we provide a significant amount of property for development and we’re having to go off property to make the development work… I appreciate needing to make it work, but it's almost like giving up more land for affordable housing than we’ve already given to affordable housing [and] we’ve given a lot,” he said.
In terms of the overall design, councillors approved an option that was reworked by the proponents following recommendations from the planning committee to change the siding design and the look of the posts, gables and window frames.
They also altered the landscaping plan to remove cherry trees in favour of dogwood, which had been raised at the planning committee by Coun. Annemarie De Andrade, who said there should be more use of native species.
Notice of the variance application is being sent out to neighbours and referred to the cycling advocacy group Transportation Choices Sunshine Coast for comment before coming back to council for a decision.



