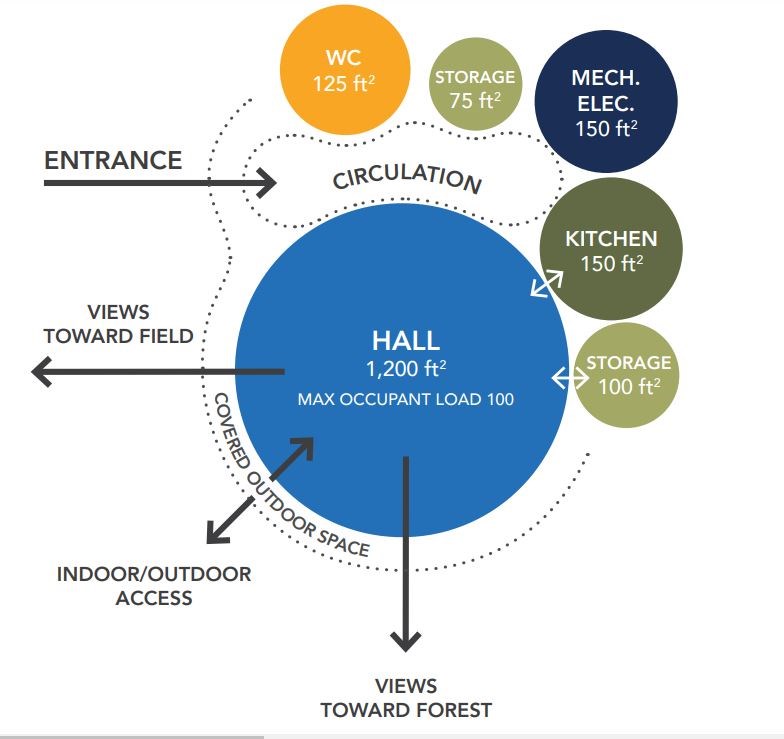As plans for a community hall at Welcome Woods' Connor Park are fleshed out, questions about what's to become of Coopers Green have yet to be resolved.
A staff report on Coopers Green hall’s future is to be presented to the Sunshine Coast Regional District (SCRD) directors “before the end of the year," regional community services manager Shelley Gagnon said at the Oct. 19 electoral services committee meeting.
The comment came as the project to build a Coopers Green replacement hall in Connor Park saw support to have tender documents prepared.
The hall replacement initiative’s federal funding grant of just over $2 million requires removal of the existing waterfront hall. After plans for a new hall Coopers Green were abandoned due to sea level rise concerns and the SCRD board opted to relocate the rebuild, it asked staff to explore changes to the grant agreement to allow the older facility to be retained in response to requests from area residents. Keeping the older structure and building a new one would see Area B (Halfmoon Bay) with two regionally owned community halls. Elphinstone (Area E), the site of Chaster House and Frank West Hall, is the only other SCRD electoral area with two such facilities.
Gagnon also reported approximately $700,000 in amenity improvements, including an open air performance/gathering space at Coppers Green Park, are to get started in the first quarter of 2024. Funding for those is included in the $4.5 million hall replacement project budget, as the new hall build was downsized to be a closer fit with other SCRD community halls.
Next steps
A staff report on the meeting agenda noted that while “any development of significance may result in a subsequent staff report," Gagnon said the next expected decision point for the board on the Connor Park project will be the consideration of tender awards. The project definition report (PDR), a summary of the site analysis, community engagement and concept development, was reviewed at the meeting and forecast that tender review would happen late next year. It also indicated a public design presentation and updates to construction cost estimates for a proposed 1,200 square foot (111 square metre) hall facility to be located in the park's existing bike skills park area are projected to be ready in early 2024.
An ask that Halfmoon Bay area director Justine Gabias would like considered in the upcoming detailed design phase was the expansion of the proposed 150 square foot (approx. 14 square metre) kitchen space to be large enough to accommodate small groups for events such as food preparation classes or demonstrations. She also suggested including dish washing equipment to meet Vancouver Coastal Health requirements for small-scale catering. That, she said, would allow the location to be used by hot lunch programs for school students or seniors. As her community doesn’t have that type of facility at present, the addition of one “could be a great asset” she noted.
'Earth-moving' comments
Gabias’ comments on the PDR were interrupted by committee participation in the Great BC Shakeout earthquake preparedness event. Before taking shelter with others at the meeting under boardroom furniture for 60 seconds in that exercise, she stated that she was “heartened” by the project vision presented. “To me, it is spot on, and I am really grateful my community came forward with concerns and that [PDR author Principle Architecture] really listened,” she stated.
As the meeting reconvened following the Shakeout exercise, chairperson and Area E director Donna McMahon thanked Gabias for her comments, stating that they had “made the earth move."


