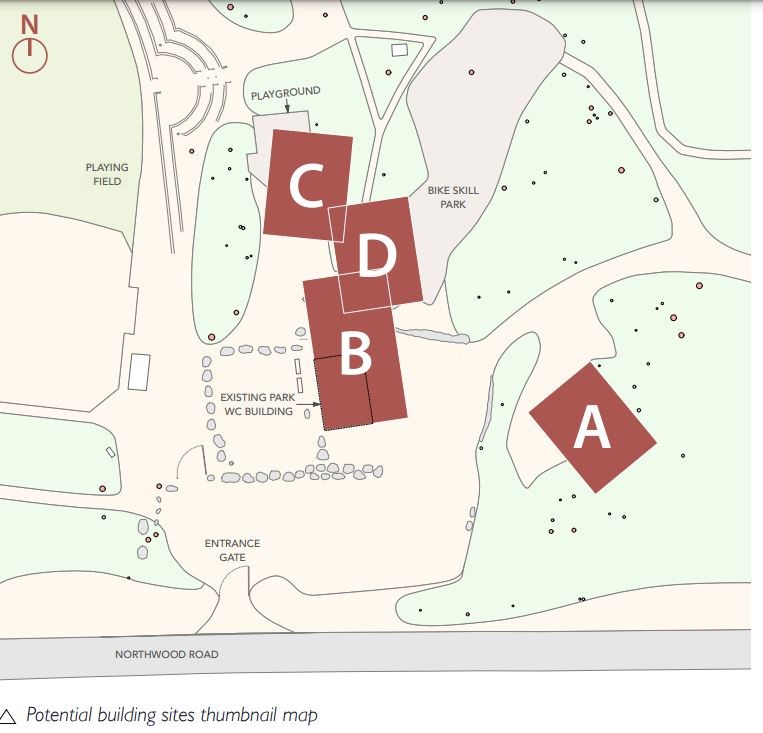The Halfmoon Bay community hall is entering its design phase.
The “preparation of schematic design and tender documents will proceed” for the community hall project at Halfmoon Bay’s Connor Park. That’s according to a staff report on the Oct. 19 Sunshine Coast Regional District committee meeting agenda. The public can attend the session, set to start at 9:30 a.m. in person at the SCRD’s Field Road office or online.
Also to be discussed is a consultant’s project definition report (PDR). That was completed following this summer's public consultation to facilitate the initiative’s design and construction planning processes. It includes a project timeline that cites a “design presentation to local community at a public event” to cap off a 12-week schematic design phase. With that phase set start in November, the public reveal should be ready in early 2024.
Site D preferred
The PDR recommends, and the staff report agrees, that siting Option D, (between the park’s existing washroom structure and the playground) represented the best balance between site constraints and design opportunities. That choice was ranked as “the most favourable” in relation to concerns raised by residents about potential conflicts with mature trees, the staff report notes. It scored highest in the comparative site analysis of the four location alternatives examined and included in the PDR.
“The existing trailhead and part of the Bike Skill Park will be compromised by the construction of the new hall…The trailhead will be rebuilt and integrated into the site improvements. Potential options to rebuilt or relocate the Bike Skill Park will be investigated by the SCRD within the context of other community facility improvements at Connor Park,” the PDR states.
Mitigating cost escalation risks
A listing of risks the project may face and preliminary mitigation strategies are part of the PDR. No risks in the “high” probability category are shown. The chances that trade shortages, market conditions and cost escalations related to building construction will occur were rated as “medium” risks but were assessed as having “medium to high” impacts for the project.
To help offset those, a PDR recommendation supported by staff is use of design team/builder collaboration and construction manager approaches rather than a design-bid-build process. Both reports indicate those should save time and costs by eliminating the need to have a conceptual design prepared before the construction contract can be awarded.
A 205 square metre (2,200 sq. foot) structure with a 112 square metre main hall (100-person capacity), supported by kitchen, washroom, utility and storage spaces is proposed by the PDR. The staff report states that the remaining project budget of approximately $3.4 million, “is anticipated to be sufficient” for such a build. Current high-level cost estimates cited suggest about $2.5 million in construction costs, allowing the remainder to cover design, site servicing, and site development fees.
The three month long schematic planning phase is to produce a Class D project cost estimate. The Royal Architectural Institute of Canada describes Class D estimates as ones for which no more than a 20 per cent design allowance (or contingency) is required.
The timeline predicts a construction start by the final quarter of 2024. A decision on an extension to spend the project’s $2 million Investing in Canada Infrastructure Program grant past the March 2025 deadline is pending with no “significant concerns identified”, according to the staff report.



