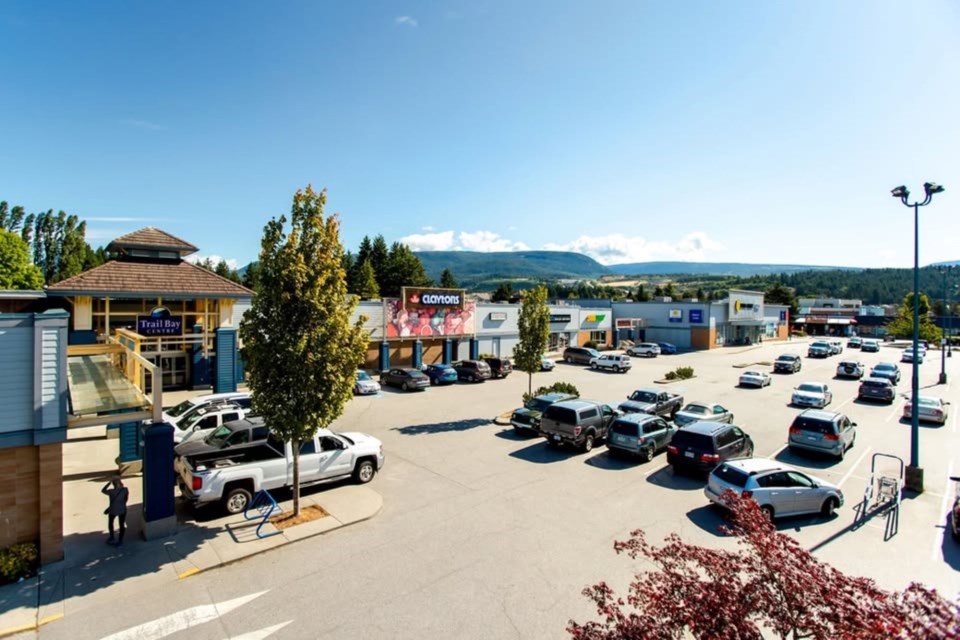A development permit approved by District of Sechelt council at a regular meeting June 18, signals the start of a major overhaul of Trail Bay Centre.
The application from Angelina Sangulin, Mallen Gowing Berzins Architecture, involves minor changes to the building’s exterior to accommodate a small addition to the building footprint and significant internal renovations.
Minor exterior changes include the parking layout, a new commercial loading dock, new garbage enclosure, changes to existing entrances and windows, creation of new doors and windows, and exterior material changes — but no changes to existing land uses.
The development permit was pertinent to exterior changes in siding, windows and roofing materials to support interior renovations. The expansion of indoor space by enclosing two existing open areas, revisions to parking layout with line painting, the relocation of several existing street trees on Trail Avenue to facilitate a new tenant entrance/exit, the installation of a new garbage enclosure, and installation of a new commercial loading dock.
The installation of new signage is subject to a sign permit and development variance permit, which will be decided at a later date.
Councillors Donna Bell and Adam Shepherd both asked questions about changes to the number of parking stalls at the shopping centre (431) , but were assured by development planning manager Ian Holl that there will be no reduction in spaces and that they could possibly increase by a small number.
So, while four stalls will be removed to allow for a new loading area and garbage enclosure, and another four to accommodate increased floor area additions, another eight spaces will be added.
A report to council notes the renovations are a fit with the official community plan (OCP) and Downtown Sechelt Guidelines, and effectively address the need to “maintain attractive street-level retail to attract visitors and serve local residents.”
“The proposed development consists of exterior and interior improvements to the existing Trail Bay Centre mall structure to facilitate an enhanced retail experience. The consolidation of some of the smaller [commercial retail units] will increase the attraction for new larger retail businesses. The minor addition of area ensures the ability to maintain some of the existing smaller local businesses with an established presence in the community through relocation. The proposed updates to the retail frontage maintain the high standard of urban design, pedestrian scale and building material considerations outlined in the OCP,” the report reads.
Some other changes to the mall include the addition of an Anytime Fitness location across from IDA drugstore, which is expected to open next fall, and an extension to Juno café.
A new commercial loading dock will be installed beside IDA and a dedicated tenant-only entrance/exit will be created on the Trail Avenue side of the centre.
A 12-page report with architectural drawings offers more information on the project.



