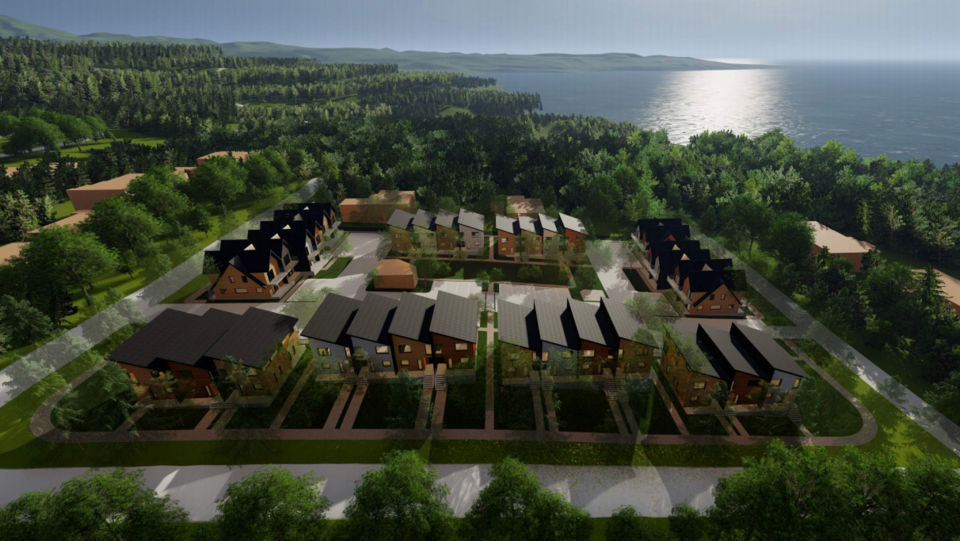A plan for a large subdivision on Mills Road in West Sechelt has been downsized following feedback from the public and more closely aligns with the Official Community Plan (OCP), says District of Sechelt staff.
The applicant, known as Westcor, is applying to rezone a portion of Lot 12 and Lot 1, between Christian and Bligh roads, to Residential 4 to allow for multi-family dwellings, such as apartments and townhouses.
Currently the property is zoned Residential 3, for low-density development.
The modified proposal is for 34 townhouse units with 10 secondary suites, compared with 44 townhouse units with 12 secondary suites in the original plan.
Because of this change, the proposal is no longer over the density threshold outlined in the OCP, according a staff report presenting the changes, so an OCP amendment is no longer required.
The report said the change “is an attempt to address the significant concerns expressed by the neighbours and noted by the Advisory Planning Commission.”
The R-4 zone doesn’t allow secondary suites, so a site-specific amendment could be needed.
Staff are also planning to look at what the impacts of secondary suites would have on multi-family housing, since currently they aren’t counted as additional units when they’re part of a single-family home for the purposes of density limits.
A development variance permit will still be needed to reduce the setback to 4.6 metres from 7.5 metres and to reduce the number of parking spots.
The zoning bylaw requires two off-street parking spots per townhouse and one for each secondary suite. The applicant has asked not to have spots for the 10 secondary suites, reducing the number of spaces to 68.
The report also noted, “while the site layout design and buffering has been altered further work can be done to improve the fit,” and that “site density in relation to community expectation may still be a factor, and the forms of tenure of the dwellings is unresolved.”
Architect Nicholas Waissbluth and Westcor Lands’ Bruce Mason appeared at the meeting to discuss the revised proposal.
Waissbluth said the drop in units constituted a “considerable lowering of the density for the site,” and the units were split into duplexes, triplexes and fourplexes in response to community concerns that the original development was “a bit of the same, for a lack of better words, copy and paste throughout the site.”
The original proposal consisted of 11 buildings with a mix of two- and three-storey attached townhouses, some with secondary suites.
“We’ve listened and we’ve brought it down to 34 units, which I think is nearing what everyone actually anticipated for this site,” said Waissbluth
Waissbluth said the units are intended for sale, but a letter of intent is being drafted to have five units set aside for a BC Housing initiative for “under market rental.”
Coun. Tom Lamb asked whether the reduction in number of units will affect the price. Waissbluth said it would, but would also depend on other factors, including required community contributions.
Staff will be negotiating a “mutually agreeable amenity contribution” with the developer and a total of $516,018 in development cost charges. As well, about $85,425 for water is expected to be paid before the district issues a building permit.
During discussion, questions were raised about the reduction in parking spots for secondary suites. Staff noted the area is largely vehicle-dependent and the developer hasn’t settled on the exact number of secondary suites. “We’d have to hear more of a rationale from them to support removing parking space.”
The draft zoning amendment is expected to appear before council next month for consideration of first reading. If approved, it would be sent to the Advisory Planning Commission and community association again.



