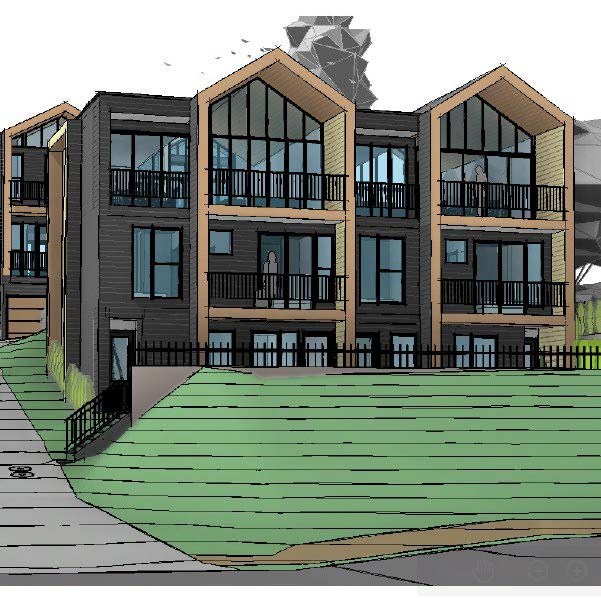After the Town of Gibsons received two applications to change zoning and add density in the Lower Gibsons Way area — and expects to receive two new proposals — the municipality hosted a community dialogue session to hear from the public.
On Sept. 12, 32 members of the public attended the meeting at the Gibsons Public Market to discuss view protection and spot-zoning one property versus pre-zoning six adjacent properties. The feedback will help inform council’s decision on the application regarding 565 Gibsons Way.
The zoning amendment application for 565 Gibsons Way seeks to add two duplex buildings with two secondary suites at that address for a total of six units. The buildings would be two storeys from the rear, and three storeys looking onto Gibsons Way. Council is looking at possibly rezoning the block that includes 565 Gibsons Way to avoid creating a “spot zone.” The proposed zoning would allow single family dwellings, duplex, townhouse or apartment buildings up to a maximum of six to eight units. The proposal for the nearby lots 19, 20, 21 and 24 Gibsons Way is to be submitted, but will likely include apartments on the lower section and houseplexes off of North Fletcher, with central access for residents.
Some concerns raised at the meeting about this property included an increase in traffic on a blind corner, where current low-income tenants would go, more noise from more residents, height blocking neighbours’ views, and not representing seaside character (although notes from the meeting acknowledged “seaside character means different things to different people). Meeting notes posted to the Town of Gibsons’ website also mentioned that youth, young families, business owners, developers and people who may be interested in living in the proposed housing, were missing from the conversation.
Questions and topics of discussion during the Sept. 12 dialogue session included whether Gibsons infrastructure can support a growing population. Response from staff pointed out that development cost charges (DCCs) apply to all new development, and are used to maintain and improve infrastructure, including water, roads and more. When asked about drought and water supply, the answer referred to the Aquifer Mapping Study and monitoring, as well as the addition of Well 6, showing the Town’s water system can meet a “full build-out” of 10,000 people.
Earlier this year, the nearby application at 529 Gibsons Way to convert the Stonehurst property into an inn and 22-unit apartment building did not receive a third reading. A new proposal is expected to be submitted.
The dialogue notes state, “The current OCP [Official Community Plan] envisions higher densities than what is currently allowed in both areas,” and the “current Zoning Bylaw does not align with the OCPs vision.” An update of the OCP has not started yet, but there will be public engagement as part of that process.



