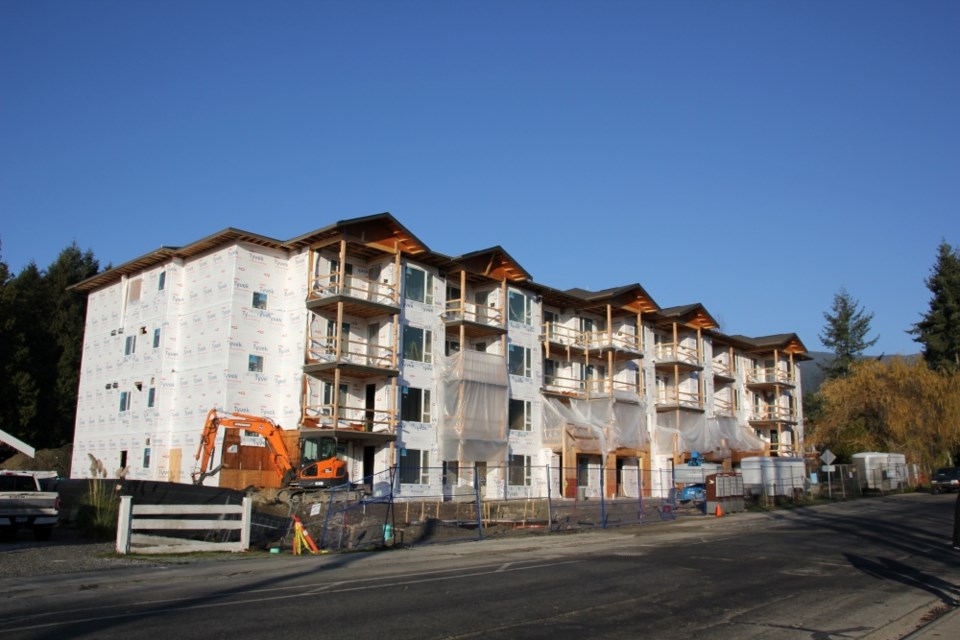As the first phase of the Sunshine Coast Affordable Housing Society’s affordable housing development at Shaw Road is under construction, Gibsons council members have moved forward on approving the form and character for the second phase of the project — with some adjustments to parking.
First, the Advisory Design Panel (ADP) saw the development plans for the second (and final) phase of the housing project at a Nov. 1 meeting. In addition to a development permit for form and character, the proponent has requested reducing the bylaw requirement for bicycle parking from 1.2 to .79 spaces per unit.
The panel voted unanimously in support of the form and character for the second mixed-market rental apartment building at 571 Shaw Road. The two buildings are designed to mirror each other and include muted earth tones as a colour scheme. The ADP’s comments focused on a desire increase accessible parking and secure parking for mobility scooters. The panel forwarded recommendations to council to allow two accessible parking stalls to share loading space and reduce the footprint of the proposed bicycle parking sheds from two sheds to one. It asked for at least two additional accessible parking spaces in compensation for reducing the bicycle parking.
That meeting was followed by a Nov. 21 Committee of the Whole meeting, during which staff told mayor and councillors the target population for the project includes people with mobility challenges and seniors, and noted people are more likely to store bicycles within their units or on balcony spaces.
The council members were also asked during the committee meeting to consider the location of the building in relation to a portion of the lot at Shaw Road that is zoned for future community use. Since the lot is owned by the Town of Gibsons, the project site boundary is not a property boundary and setback requirements don’t apply. The proposal shows the second apartment building on the project boundary. A buffer of at least five metres would be needed on the other side of the boundary. The proponent is suggesting that no other building be closer than 15 metres.
The committee moved to recommend council approve the development permit as proposed. The next regular council meeting (during which the permit could be approved) is scheduled for Dec. 5.
The first apartment building at 571 Shaw Road is expected to be ready to be occupied this coming summer, a presenter said.



