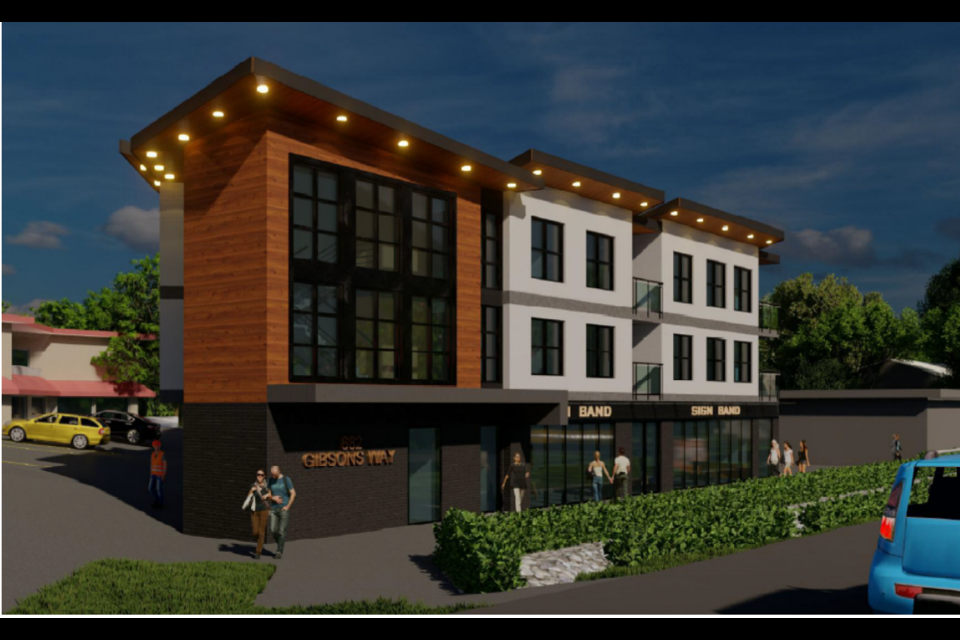While Coun. Stafford Lumley may frown on more brown buildings, that colour is set to be included in the addition of a second building at 682 Gibsons Way. A revised development permit for the project was approved by Gibsons Council at its Jan. 17 meeting.
Endorsed were staff recommendations that the permit include requirements for a six-metre-wide fire department access on the site that currently houses two restaurants, other commercial uses and the Sunshine Coast’s Salvation Army’s office. Landscaping and parking lot improvements, fencing along the Crucil Road side of the site as well as adherence to the Town’s tree preservation bylaw are additional permit conditions.
Adding one, upgrading the other
Council also added a condition regarding the upgrade of the exterior of the existing building at the site with finishes that match the design of the new one. Those finishes were described by staff at the meeting and in their written report as a mix of white, grey, and wood tones in what was characterized as “urban blend” and “West Coast” style.
In suggesting extending the “look” of the new building to the older one, Lumley commented on what he sees as a need to consider a variety of colour palettes for new structures and building upgrades. “This town is all different shapes of brown, it drives me crazy… I had to get that off my chest,” he said.
The property has an existing two-storey mixed-use building with ground-floor commercial, second-floor apartments and a large parking lot. Being added is a compact, triangle-shaped mixed-use building, with ground-floor commercial space and covered parking areas. Ten residential apartments, a mix of one- and two-bedroom units designed to be rentals, are to be located on the second and third floors. While the additional building is to be located within a portion of the lot’s parking area, 66 parking spaces will be created in the redevelopment. The parking lot design requires landscaping be integrated with the parking lot with no more than 10 parking stalls in a row allowed without a landscaping break.
The application was a revision of a proposal that came before council in 2021. In the updated application, the owners reduced the size of the second structure to remove the need for a setback variance along Gibsons Way, which was part of the original proposal in 2021. That application was rejected by the council of the day.
Next steps for the project proponents are to provide a landscape cost estimate to the Town and the building permit process.


