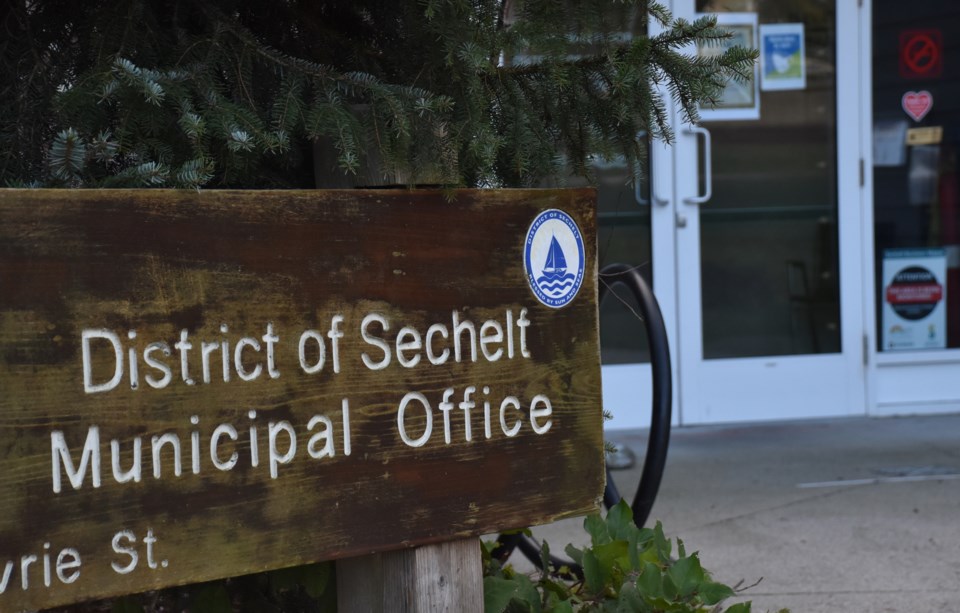With this year’s budget and municipal tax rate yet to be determined in Sechelt, its elected representatives heard a pitch to spend to increase the footprint of city hall offices by 50 per cent or more.
A municipal office needs assessment presented at the April 13 committee of the whole meeting focused on where the projected 19 new employees that Sechelt is planning to hire in the next five years, in addition to staff to be added after 2027, will spend their workdays.
While Coun. Alton Toth said he is not ready to “get the shovels in the ground," he supported the committee’s recommendation to have staff review the needs assessment and report back with a plan to meet space needs at municipal hall for the coming ten years.
The needs assessment estimates the costs to acquire the needed space, by building or leasing, range from $2.2 to $7.2 million. While the cost of leasing space is initially the cheapest option, in terms of projected costs over 30 years, renovating the existing District office comes in at between $8 and $14 million, depending on the extent of the changes. That is lower than either leasing space or constructing a new building.
Renovation is the route recommended by the consultant engaged to perform the assessment, Cornerstone Planning Group.
The consultant developed their report based on work started last November. They analyzed the current office space allocation, developed a functional plan, looked at how growth could be accommodated and the costs involved.
Cornerstone representative, Quentin Talbot-Kelly began his report to the committee stating that the current space allocation of 10 square meters per employee is well below the modern industry standard of just over 13 square meters. He also noted that public spaces and storage options at the municipal offices are too small for current needs.
Based on office accommodation needs Cornerstone’s recommendations include having the District look at renovations to address immediate needs, and then decide on an option to add space to the Cowrie Street municipal office and library building.
Coun. Eric Scott suggested going one step further. He suggested council consider expanding the municipal offices over a two story vehicle parkade that could be built in the existing rear parking area. On top of that, he proposed adding two or three storeys of rental accommodation. Scott said the genesis for the idea came forward at a chamber of commerce meeting.
Talbot-Kelly stated that although possible, that type of change had not been anticipated in the existing report. He also cautioned that the cost of multi-level vehicle parkades can quickly escalate project costs, due to the engineering and structural support required.
Mayor Darnelda Siegers stated she was interested in Scott’s proposal if partnering with another entity was possible to help make the venture more affordable. “The federal government just came up with a whole bunch of money for housing” she said.
The need for a dedicated council chambers, as included in Cornerstone’s recommended option, was questioned by Toth. Talbot-Kelly explained that although the space in the suggested expansion design was labelled as a council chambers, he envisioned that room would be available as a large meeting space for staff when not in use for council meeting purposes.
The committee recommendation is anticipated to be considered at the May 4 council meeting and if endorsed, a staff report would follow at a future meeting.



