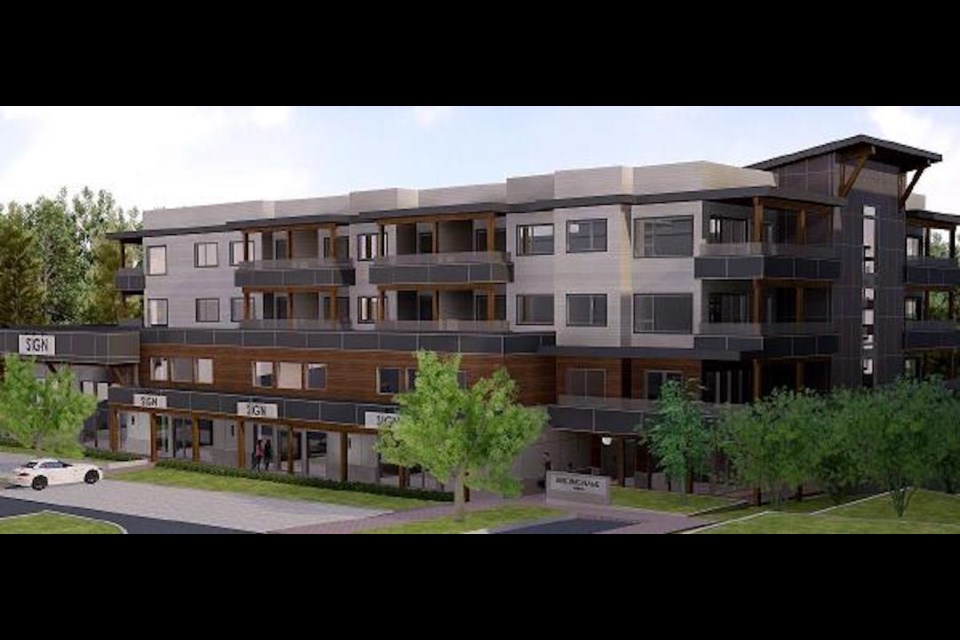Mahan Road is set to get quite a lot busier in coming years.
On May 7, council granted a height variance and development permit for a four-storey mixed-use building at 629 Mahan Road the same night as it gave a procedural nod to a major development surrounding the site.
Thirty residential strata units, three live-work units and a retail unit with primarily underground parking are proposed on the 0.3 hectare site. There’s currently a single-storey metal building, small storage building and parking on the site, said a staff report.
The additional 3.5 metres (making the building’s total height 15.5 metres) allows the development an extra storey and up to 10 additional residential units, council heard.
Coun. Annemarie De Andrade questioned why Gibsons was not pressing for affordable housing in exchange for the variance, as had been done in other height variance proposals.
(Council members pointed out in one case, the developer walked away from the height variance and redesigned the project instead of including rental units, in the other case, long-term rentals were already built into the project.)
De Andrade pointed to a financial benefit to the developer in gaining the extra units. “He's not just trying to fix or build one unit because the lot has a different shape. No, he's taking advantage and getting 10 extra units because he's asking [for] height.”
She proposed requiring the developer to sell three of the additional units 20 to 25 per cent below market price as a means of getting first time home buyers into the market. “‘We are in a housing crisis where people even people who have decent jobs are not able to buy anything,” she said.
Coun. David Croal said that in requiring the developer to subsidize some units, other units may become more expensive to offset the loss on the affordable units, and said that the condo complex of one and two bedroom apartments is desperately needed. “The housing needs assessment said there’s 1,100 homes in this community occupied by people like me – one person or two people in a three-or four-bedroom house, which is insane, but I have nowhere to go and I don't want to leave the community.
“It is designed and intended to meet what this community needs at the moment: affordable housing," said Croal.
Coun. Stafford Lumley concurred that the financing gap would be made up somewhere else. “It won’t work in free market.”
“We can’t force affordable housing. We have to allow housing,” Lumley said. “The more units, the more long-term rentals.”
While this is not a rental housing development, many of the units may address that need, council heard. The developer was in the audience and said that their last two developments in Gibsons saw respectively 58 and 66 per cent of the units end up in the long-term rental pool.
“If this variance was denied, then we take a story off, 10 units are going to go away, and probably [five, six, seven] long-term rental units are going to go away anyways,” said the developer.
“This is as affordable as the market could provide housing to the community,” he said.
Council approved the height variance and development permit with De Andrade opposed.



