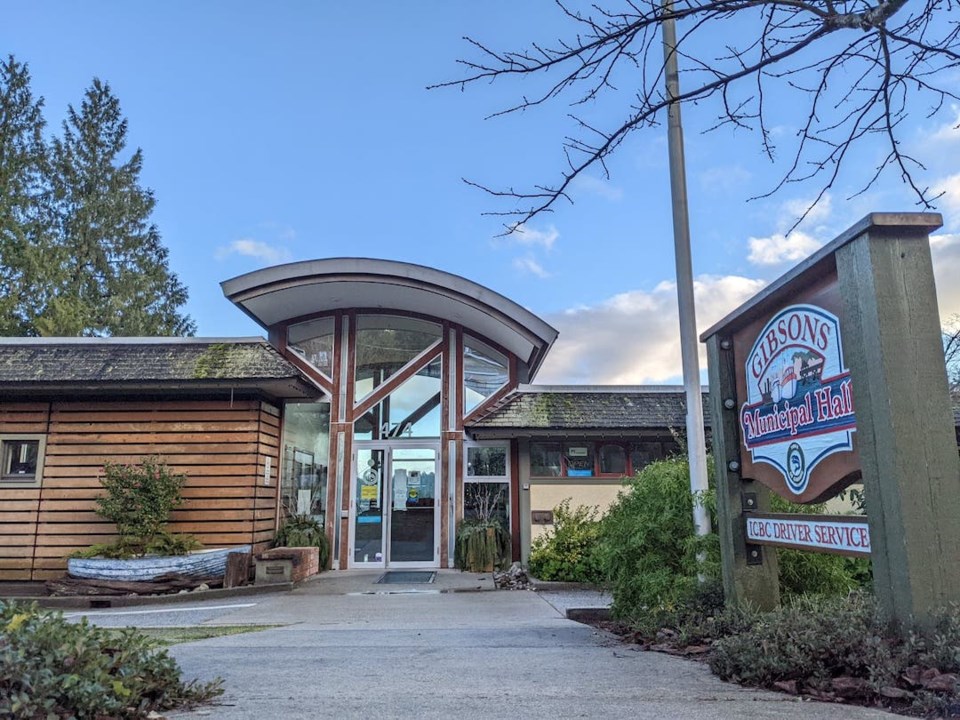A site-specific reduction in the minimum lot size allowed on R-3 zoned properties for 609 Glen Road passed third reading at the Sept. 6 Town of Gibsons regular council meeting. That reduction will allow that lot to be divided into two single-family residential lots no smaller than 500 rather than 555 square meters.
If adopted that change reverts that single lot to the density originally proposed in the layout of the Heritage Hills subdivision. At the public hearing for the proposal hosted prior to the council meeting, director of planning, Lesley-Anne Staats explained that prior to 1910, two lots had been consolidated into one.
She noted the density change was in keeping with the official community plan and that without the proposed subdivision, the size of the existing lot allows for the construction of “a large duplex of a scale and character that could adversely impact the grain of the neighbourhood.”
The six written submissions received at the hearing showed equal levels of support and opposition to the proposal. Two members of the public who spoke at the event said they were not opposed, and expressed concern about parking, setbacks as well as the possibility of duplexes or homes with suites being built on the smaller lots.
Staats stated that all single-family residences are allowed to have secondary suites and that the size of the new lots would preclude duplexes being built without variances.
De Andrade called on council to consider placing covenants on the new lots, restricting the owners from applying for variances to density, setbacks, structure heights or lot coverage.
That ask was not supported. The mayor commented that the opportunity to apply for variances exists for all property owners and any such application would be something a future council would decide on, following a public process.



