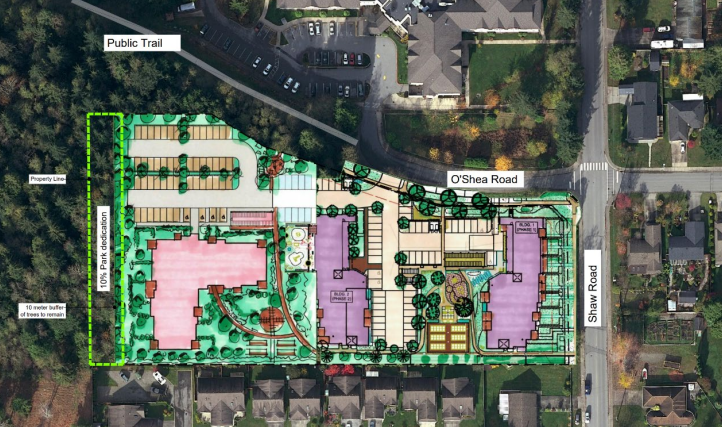Town of Gibsons council has granted third reading of bylaws enabling the development of a six-storey, 78-unit rental apartment building on the west side of the Christenson Lands, despite concerns from some councillors and residents about the pace of the process and the environmental impact.
The project, led by Kiwanis in partnership with BC Housing, proposes a mix of 22 seniors’ units and 56 non-age-restricted rentals.
The development is proposed to include a 10 per cent park dedication adjacent to White Tower Park and a central courtyard.
The rental structure provides 20 per cent of units for very low-income households, 50 per cent for low to moderate incomes and 30 per cent at or near market rates.
Council’s decision followed a lengthy debate during the July 15 special meeting that acknowledged both the urgent need for affordable housing and the discomfort some councillors felt about the speed and scale of the proposal.
“I just feel really torn with the project,” said Coun. David Croal. “I think some of the concerns that have been raised by the people who spoke today [at the public hearing] are incredibly valid … I just think we’re rushing.”
Others emphasized the long-standing civic intent for the site. “This property is already zoned for development,” Mayor Silas White noted. “It’s not like we’re taking land out of a park and removing a park designation … This is where we can build housing, and it’s in the plan to meet a civic need.”
Concerns raised during the public hearing and council discussion included removing mature trees, the urban heat island effect, and the adequacy of parking and traffic planning.
Staff clarified that a tree retention plan has been requested and that the parking study was based on local data, showing an average of 0.69 vehicles per unit in similar developments.
The zoning amendment allows for a maximum building height of 22 metres and up to 160 units across the entire site. While some councillors expressed discomfort with the six-storey height, others argued that increasing density was necessary to preserve more green space.
Council was reminded that the rezoning does not finalize the project. “All we’re really approving right now is the bylaw,” one councillor said. “Kiwanis can apply for the funding … and if they do get it, it may be in a reduced amount, which might change the scope of the project.”
Kiwanis must submit its funding application to the Community Housing Fund by July 30.
The motion to approve third reading of the bylaws passed, with Coun. Annemarie De Andrade opposed.
Jordan Copp is Coast Reporter’s civic and Indigenous affairs reporter. This reporting beat is made possible by the Local Journalism Initiative.
Words missing in article? Your adblocker might be preventing hyperlinked text from appearing.



