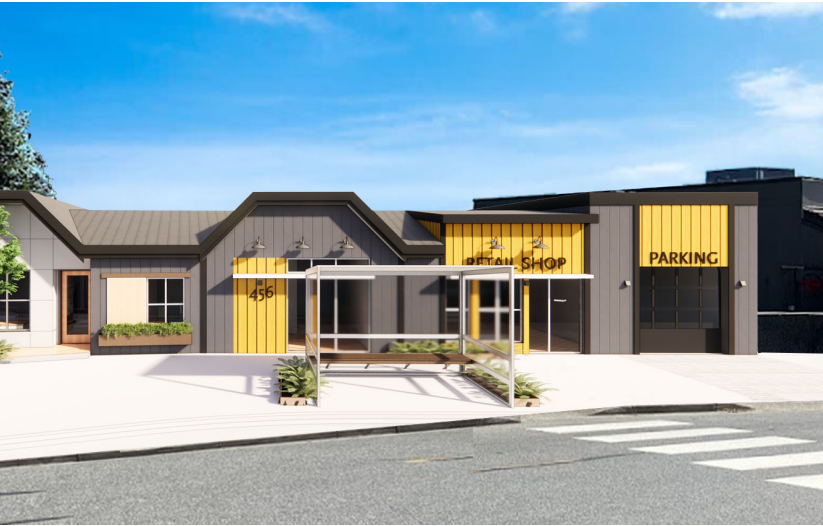The Advisory Design Panel has seen and commented on the latest design revision for a vacant property on Marine Drive and Gibsons’ sea walk.
At an April 17 meeting, a new version of a proposed mixed-use building with six apartments, a retail unit and a car elevator at 458 Marine Drive was presented. The developer is continuing to seek a development variance permit (DVP) to reduce the parking requirements by one parking space for the project, as well as an exemption for the site’s required setback.
The ADP last saw the project in August 2023 and supported the requested height variance and the reduction in on-site parking, though the panel acknowledged parking as a challenge. At the council level, elected officials passed motions last October to decrease the building height and for the developer to pay in lieu of some of the parking spaces. Before that council meeting, a committee of the whole meeting saw multiple people and local businesses opposed to the application, particularly citing concerns about traffic, parking and impact to business.
To meet council’s resolution, the proponent has submitted a revised design with one storey at street level instead of two. This reduces the proposed residential units from nine to six and brings the building height to 4.5 metres from street level, which conforms with zoning.
At the ADP meeting, the panel heard that most of the proposed six residential units have three bedrooms, and all have two access points. The building will also include a retail unit and underground parking. The parkade is now proposed to warn people on the sidewalk that a car is approaching with sound and light. After receiving feedback, the exits and entrances for all units have been simplified and all levels have access to the elevator. The design of the parkade door and elevator access has also been adjusted.
A proposal for payment of $30,000 in lieu of providing one of the required parking spaces has not been submitted, staff noted in the ADP agenda for April 17, and the applicant is continuing to request a parking reduction. The zoning bylaw requires 8 parking stalls, while the proposal includes seven spots. Like the previous application, the current proposal seeks to reduce parking by one space.
The proponent is also seeking an exemption from the setbacks. The property is in view protection subarea D as well as a floodplain. The floodplain setback is 15 metres while the view protection setback is six metres. The proponent is seeking an exemption for the setback to be three metres from the property line.
One of the panel members spoke in favour of the proposal, and said Lower Gibsons is in dire need of more development. He said the parking approach is innovative and noted their efforts to keep the roof height down. The member also noted the yellow and grey colours in the presentation, and said it would be nice to see the proponent be more adventuresome with the colour scheme. One panel member commented that she’d like to see the facade streamlined more for consistency, and asked about the condos sitting below the underground parkade (which the architect explained was due to the slope of the property). At least two members of the panel said they preferred the previous two-storey proposal.
Support for the parking variance carried. The panel advises council to secure the stairs from Marine Drive to the seawalk for public access. Changes to the proposed form and character, with notes from the panel about seaside character, redesigning the roofline and revisiting the colour, were also supported.



