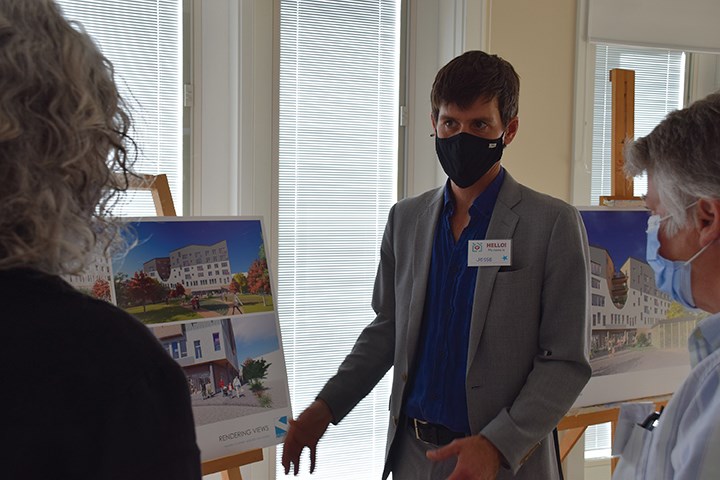The Building Together project will redevelop the Sunshine Coast Community Services Society’s (SCCSS) Inlet Avenue site. There, the new building will house the SCCSS’s 35 programs in the two lower floors, as well as around 70 women and children in its 34 affordable housing units on the four upper floors.
There are three main components of the design, Studio 531 architect Jesse Garlick said in his Sept. 2 presentation at the Botanical Gardens. They include accessibility to services, affordable housing, and the multi-use garden, which all benefit one another, he said.
“I think one of the most unique aspects of the project is that synergy, the opportunity to pair housing for women and children and community services ... And the fact that they're working together. This is not just a box with a bunch of hallways, this place is home,” Garlick said.
There will be two entrances to the building. The main entrance is for public and resident use and will lead to the first two floors of services. A second entrance will be used by residents only. The first two floors will include SCCSS office space, the food bank, counselling rooms and a community kitchen. There will be full elevator access, and hallways are wide enough to navigate with a stroller or wheelchair.
The multi-use garden will feature wheelchair-friendly paths, as well as play areas with natural elements, and multi-purpose fields and gathering areas. A productive garden will grow food with the help of rainwater collection. The enclosed space will have open and closed hours.
An inner courtyard for residents is revealed through a U-shape in the building’s exterior, a design reminiscent of cupped hands. It’s a gesture of both giving and receiving, and captures the spirit of the project, Garlick said. It also allows cross-ventilation through the residential units.
At the time of the presentation, 20 per cent of the SCCSS’s $3-million fundraising goal had been raised. Sandra Cunningham, the capital campaign manager, told attendees she’d like to see $1 million raised by the end of 2021. In total, the project is estimated to cost approximately $23 million, and the SCCSS is hoping for government grants to the tune of $4 million.
The request for proposal (RFP) is currently out seeking bids for the required trade work. The target timeline for the building to be completed is June 2023, although SCCSS is waiting for the decision on a federal grant before it can begin the build. Cunningham told Coast Reporter the society is hoping to start the build in early 2022.Information about the project will be featured in local malls later this month.



