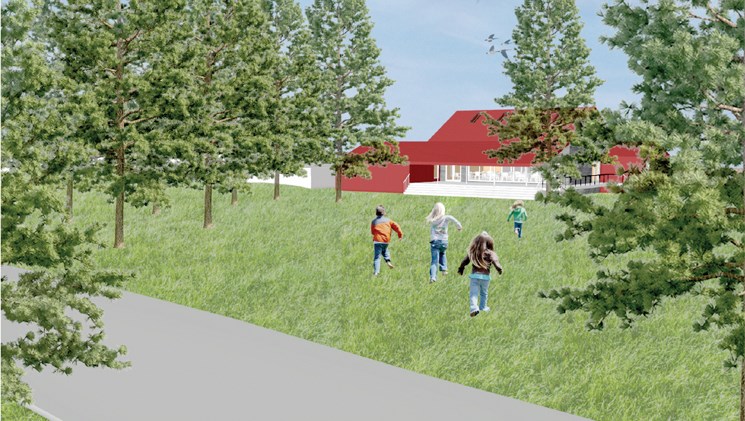A kitchen with commercial equipment, plenty of windows, increased seating capacity – and a red roof – were some of the highlights contained in the preliminary design of the Coopers Green Hall upgrade that was shared at an open house on March 15.
“The concept is really to have the main community space be able to connect the water and the park together,” said Craig Burns, architect with Principle Architecture. To do that, the design includes decking on both sides of the building, glazing and large windows. Two support blocks consisting of a kitchen, washrooms, a mechanical room and storage are located on diagonals from the main room for a combined floor space of 2,880 square feet (267.5 square metres). If the upgrade occurs, the building will be raised at least two feet to protect against storm surges and sea level rise.
Principle Architecture was hired as the Sunshine Coast Regional District’s (SCRD) design partner in 2017, the same year a task force was appointed to spearhead the project. This is the first time the design was made available to the public.
So far, no plans are in the works to get green building certification, though Burns said they will likely suggest integrating the BC Energy Step Code in the next design phase. “That’ll be probably the measurement that is most relevant to today’s design,” Burns said. He said LEED is another way of evaluating sustainable design, but isn’t always cost-effective for a community building. “It’s absolutely on our radar, but it falls to the next phase of design.”
The hall will be located on the same site as the existing hall at Coopers Green Park, with additional parking proposed along Fisherman and Redrooffs Road to support the increased capacity of the hall, which can seat up to 176 people. It has also been designed to work as a performing arts venue.
Keith Julius, SCRD director for shíshálh Nation, who is part of the task force, said he looks forward to seeing shíshálh cultural works integrated into the design, but noted that most suggestions are coming from other members of the task force. “I’m quite happy with the things that are coming from my team. It’s going to be a very exciting project.”
In 2011, the Halfmoon Bay Community Hall property was sold to a local resident, and the nearby Coopers Green Hall was used as a replacement, even though it did not meet the community’s capacity needs. The Halfmoon Bay Community Association gave the SCRD $140,000 from the sale with the proviso that they help build a new hall, and in 2014 the two parties signed a memorandum of understanding.
So far the association has raised $63,000 through fundraisers and individual donations. The goal is for the association to raise $300,000 by the end of 2018, said Don Cunliffe, a member of the task force. “Now that we have this milestone, it will go a long way to help us fundraise and apply for grants.”
Garry Nohr, SCRD director for Halfmoon Bay, said he is working on getting funding through independent power projects. “Our whole goal is not to go to the regional district and ask for tax funding, so we did a few fundraisers and will continue to do fundraisers to get the money.” He said plans are in the works for a golf tournament and fundraisers at Rockwater Resort.
Pamela Goldsmith-Jones, MP for West Vancouver-Sunshine Coast-Sea to Sky Country, also attended the event but made no formal remarks.
“I have an attachment to this hall. I don’t want to see everything destroyed around it,” said Halfmoon Bay resident Joan Marshall, who attended the event out of curiosity. “I read the whole report last year and thought, I’m still not convinced that we need this. But now I’m looking at it and thinking, well, if we’re going to do it, this looks pretty good, so far.”



