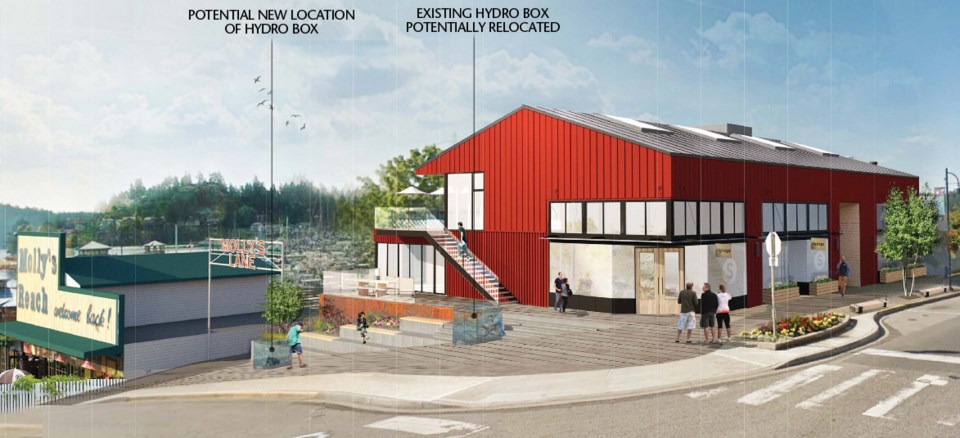Gibsons council voted April 7 to approve development permits for a new project at the Five Corners intersection in Lower Gibsons.
The property, at 263 Gower Point Rd., is currently vacant and being used as a site to display the Beachcombers boat Persephone, which will have to be relocated.
The project doesn’t require any rezoning, but did have to go through the development permit process because it had to meet the guidelines for development in the harbour area and the “Village Landing Character Area.”
Since the project first came to the planning and development committee in early February, the proponents, Target Real Estate Development, have made several changes, most significantly going from five commercial units to a mix of three commercial units and four residential units.
The building footprint has also been shortened by one metre to create more open space in the area facing the Five Corners intersection itself, with that end of the property redesigned to include a terraced outdoor seating area.
Because the lot is the site of a former gas station, it was listed as contaminated.
The owners were granted a certificate of compliance in 2016 after remediation work and the parking area has been redesigned so it will not require extensive excavation, meaning the work would fall within the requirements of the 2016 certificate and a new one will not be needed.
Coun. Annemarie De Andrade said despite the changes she felt parts of the public space still looked like part of the private area.
“I appreciate the beauty of the project… The changes have obviously made it look even better,” she said. “I’m concerned with the use of this area at the main level. There’s no way, to a passerby, that it looks like a public area.”
In the end council voted to approve the development permit subject to a design change to extend the building’s gable ends, add window trim, place signage at the end of the building to show its name and, in response to Coun. De Andrade’s concerns, add signs or other features to better identify the public space.



