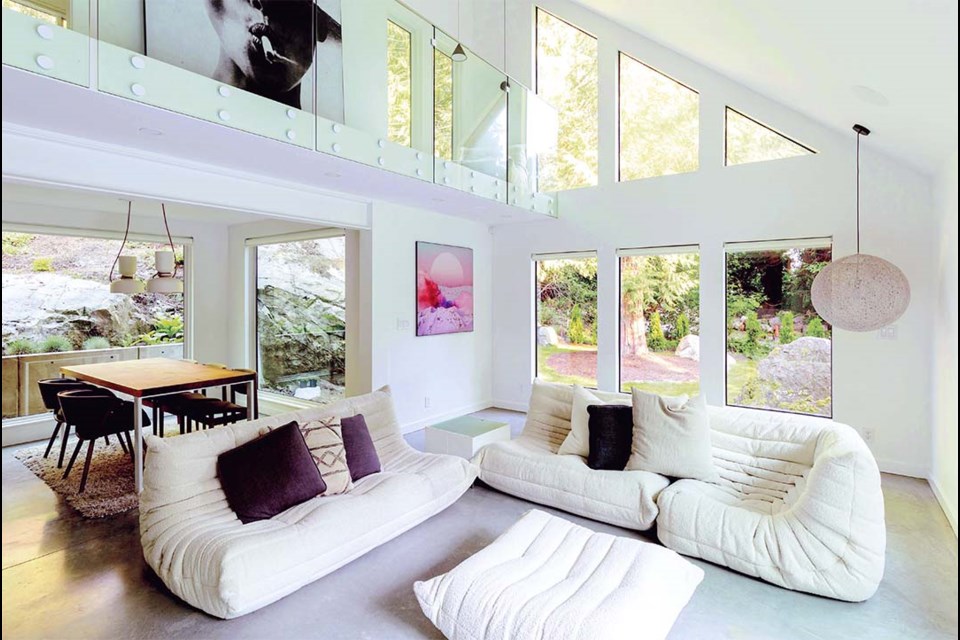Building a fine new home from the shell of an older one isn’t easy. But if you don’t mind living in a 23-foot trailer for almost five years along with your dog while you demolish the existing older house, then it can be done. And two energetic women have succeeded. They had a vision of what a house on Redrooffs Road in Halfmoon Bay might become if they turned their renovation into a dramatic rebuild.
Tawny Hargrave had the dream design while Heidi Menard kept track of the budget. Both decided to become their own general contractors for the work while they would employ many local builders and tradespeople. They didn’t stand by and watch, but instead took a hands-on approach, doing 70 per cent of the demolition themselves, which involved such grungy tasks as readying the floor by prying up an ugly glued-down shag carpet.
“The carpet took days to remove,” Heidi said, laughing. “I’m not doing that again.”
Today, their immaculate, light and airy home is finished in a modern style, surrounded by trees and situated on solid rock abutting a cliff face. All evidence of shag carpets and dark wooden beams is gone.
“We were inspired by the work of architect Frits de Vries,” Tawny said. “I liked his style.” Though the Vancouver architect did not design the home, influence of his work is everywhere in the clean, uncluttered lines and abundance of glass allowing natural light.
The many new windows, high and low, bring the outdoors into the spacious living and dining room. A gallery overlooks the living room and is secured by a steel beam that runs the length of the house. Bringing the monstrous 20-foot beam into the house was a job for Habetin Homes. Michal Habetin provided time to answer their questions and was helpful in every step of the renovation process.
“Five guys had to lift the steel beam onto new support beams,” Heidi said, “and it opened up the kitchen and dining room. It made such a difference.”
The two women met while working for CP Rail. Tawny had lived on the Coast before moving away to Montreal and Toronto for her work career. “But the Sunshine Coast calls you back,” she said.
Heidi is an import from Denver, Colorado who has lived in Canada for the past 10 years and is enchanted by Halfmoon Bay.
In July 2018, Tawny and Heidi made a start on what promised to be a bigger job than a simple reno. The 1,752-square-foot house is not huge, but it has four bedrooms and two full bathrooms plus outdoor patios at back and front. The property was a challenge to build considering the site is located so close to a cliff face. That makes it secluded and private on three sides, however, especially after the addition of intricate cedar fencing, tall trees and a grassy patch of green alongside the home. A backyard patio with seating nestles comfortably into a niche of the cliff. Evidence remains of the home’s rocky start in the shape of a lone boulder that has become a focal point in the grassy lawn. A bus stop on the road in front also acquired a useful rock.
“We noticed one man who always waited for the bus there,” Heidi said, “so we built him a seat!”
The kitchen is compact and uncluttered, built by Mark Donner, who also built the bathroom vanities, assisted by woodworker Ian Morrow. Cutlery and dishes slide away in drawers, the fridge is hidden behind panels and a six-element Fisher & Paykel gas stovetop takes pride of place. The dining room basks in natural light that reflects on the custom-built cedar table. The clean lines in the dining room and living room suit the owners’ tastes and provide a background for some large, arresting artwork.
Several modern features include an Energy Recovery Ventilator system (ERV) for air recirculation and in-floor heating that Heidi says made it cozy in winter. The floors of grey concrete are polished smooth and shiny for a natural stone look.
Upstairs, the bedrooms enjoy natural light from picture windows; privacy is assured by the surrounding cliff as well as the retractable blinds on every window.
Industrial-style lighting works to advantage throughout. Heidi shows one of her favourite places along the open gallery corridor: a comfortable nook with a soft seat for reading and a dangling, imaginative light fixture by Buster and Punch.
Nearly five years after the start of the project, Heidi and Tawny were finally able to sell their temporary living quarters, the RV in their driveway, to help pay for the drywall. They say that the finishing and fine tuning of the home owes much to tradesperson Derek Cameron. Mike Molina poured the smooth driveway while Pete Kerbis Glass of Gibsons provided the bathroom glass and the railing that runs the length of the gallery.
Though the Halfmoon Bay couple admit the rebuild was a lot of work—more than they expected—it’s now time for them to relax, tinker, put up more lattice fence on the back patio, walk the dogs, chat with the neighbours and enjoy the final result.





