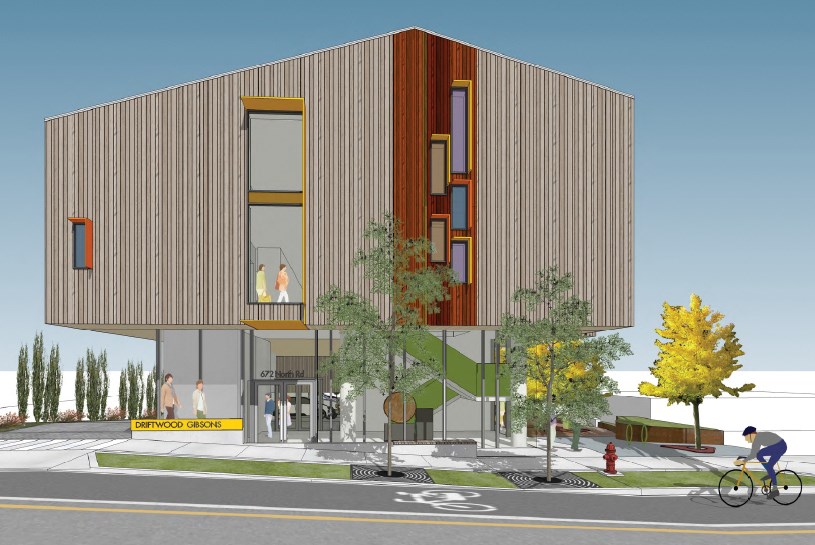Councillors in Gibsons are looking to review the Official Community Plan’s (OCP) form and character guidelines after debating whether the West Coast modern design of a proposed building on North Road fits the OCP’s vision of West Coast design and small-town or seaside-village character.
The Driftwood at 672 North Road, directly beside the Heritage Playhouse, would be a mixed-use development with 12 residential units and commercial space on the bottom.
The property is already properly zoned, but for the project to go ahead it needs a form and character development permit for Development Permit Area (DPA) 3, Upper Gibsons Commercial.
DPA 3 calls for buildings that “support and enhance the small town character” with “West Coast design features.”
The developers say the project meets those criteria mainly through the choice of materials. They also told council’s committee of the whole Dec. 18 that the design was chosen to meet so-called “passive house” standards, which reduce energy consumption for heating and cooling by as much as 90 per cent.
The Advisory Planning Commission (APC), however, said in its recommendations that it “does not feel that the application supports and enhances the small town character of Gibsons, in that it is a stark change from the current context, and a modern interpretation of a small town that our current guidelines do not address.”
The APC and Town planning staff also recommended that, in light of the varying interpretations of West Coast design elements, council consider a review of the OCP form and character guidelines.
Coun. Stafford Lumley said he sees the Driftwood project as a classic example of the differences between upper and lower Gibsons, and said with two malls and buildings like the Soames Place mixed-use project already in place, trying for a small-town feel shouldn’t be a requirement in upper Gibsons.
“I actually like the design. I like the building… We need more residential units in this town,” he said.
Coun. Aleria Ladwig disagreed. “I struggle with the form and character. I spend four-and-a-half hours a day commuting from the city so that I can come here and have a small-town vibe, and I feel this fits into Vancouver more than it does here.”
Coun. Annemarie De Andrade said she appreciated the environmental and energy-efficiency qualities of the design, but argued council should put consideration of the development permit on hold until the community had a chance to weigh-in.
“Our community has taken the time to design the OCP. If we are going to introduce this kind of change, I think we need to have a dialogue with the community… It is beautiful. I like the design, but it’s hard for me to see [how it fits in] especially beside the heritage building. How does it fit with the neighbourhood?”
Mayor Bill Beamish said the area is already moving toward a mix of heritage and modern buildings – pointing to the new Gibsons Elementary School, which is a contemporary design.
He said his main concern was that the building gives “only a nod to commercial” with just 1,500 square feet (139 square metres) despite being in a commercial zone.
The committee voted to recommend approval of the development permit at the next council meeting, with De Andrade opposed.
The vote to have staff bring forward a budget proposal for a review the OCP form and character design guidelines in the new year was unanimous.
The question of West Coast design also came up at a public hearing that was held between the committee and regular council meetings on Tuesday.
The proposed development at 702 Gibsons Way calls for a long row of eight apartment-style units in four buildings.
Ladwig is one of the project’s backers and has been recusing herself from discussions on the zoning amendment.
Lot coverage and height were raised as concerns by a couple of the handful of people who spoke at the hearing. It was William Baker of the O’Shea-Oceanmount Community Association, a group currently taking the Town to court over another development, who raised the design issue.
“I think it’s pretty clear what the OCP requires… Unfortunately, this particular look and character doesn’t the meet the criteria.”
The struggle to agree on what “seaside-village character” and “West Coast design” look like also came up during the final meeting of the previous council, when they voted to approve a development permit for four townhouse-style apartments on South Fletcher Road with a contemporary look.



