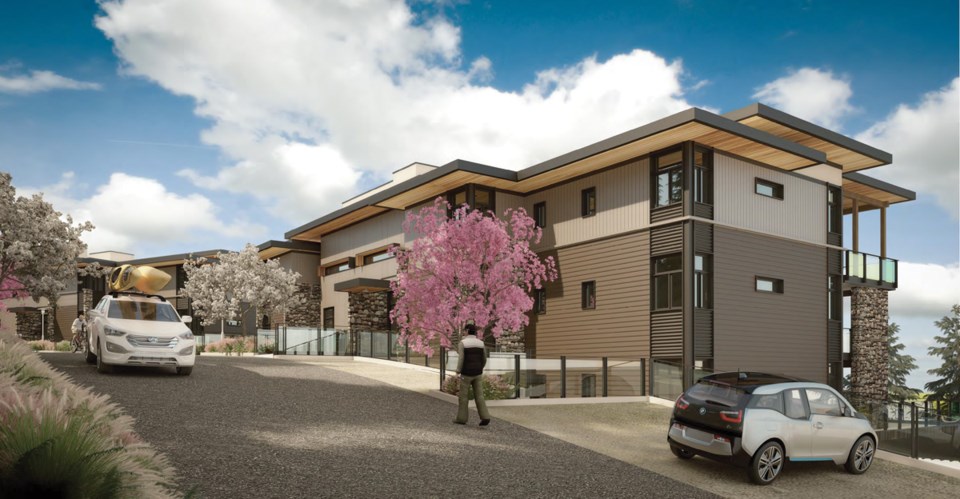An application for a height variance for a development on Marine Way in Sechelt has, once again, failed to get through council.
RTC Properties’ request to have a previous rejection of height variances for its West Porpoise Bay Estates project reconsidered was on the agenda Sept. 5, after being put off at an earlier meeting because the full council wasn’t able to be there.
Coun. Alice Lutes has been recusing herself from the discussions because she lives in the area, and Mayor Bruce Milne explained that left only four people at the council table.
“I thought it was a significant enough issue that we should have a full council to make sure [a decision] did reflect the direction of council and the community,” he said.
More than 50 residents of the neighbouring strata and surrounding area submitted letters to council outlining their objections, although they came in too late to be included on the agenda.
Catherine Calder, who appeared before council on the issue at earlier meetings, wrote that along with height they remain concerned about traffic increases on Marine Way and Trail Avenue, environmental impacts of building on steep slopes, and the disruption that would be caused by ongoing construction.
“There are many residents within 50 metres of this proposed development with many valid reasons why this development variance permit should be rejected,” Calder said in her letter.
After hearing a detailed history of the application from director of planning Tracy Corbett, including how the proposal measures up against the various development permit area (DPA) requirements for the property, none of the councillors was willing to move a recommendation to allow the height increases and a series of others related to the development permits.
As well as the multi-family residential form and character guidelines, the property includes DPAs for steep slopes, waterfront and shorelines, and “rocky beach front/escarpment, rockfall and upland slope hazard.”
Corbett said while the development meets, or partially meets, many of the guidelines, there are also several aspects of the guidelines the current plan does not meet.
Milne said he’s confident the developers will be able to come up with a plan that does a better job of meeting all the DPA requirements and, in areas where they only partially meet them, compensate in other aspects of the design or land use.
“I’m quite aware that the decision we made tonight on height will mean the architect and the developer will have to go back and look at options which would be considerably more expensive in terms of the site, in terms of access, in terms of roads and things of that nature,” said Milne. “We also know this developer, we’ve worked with them well enough over the last two or three years, to know that they are smart, creative, very business oriented… I think they’re quite able to do that.”



