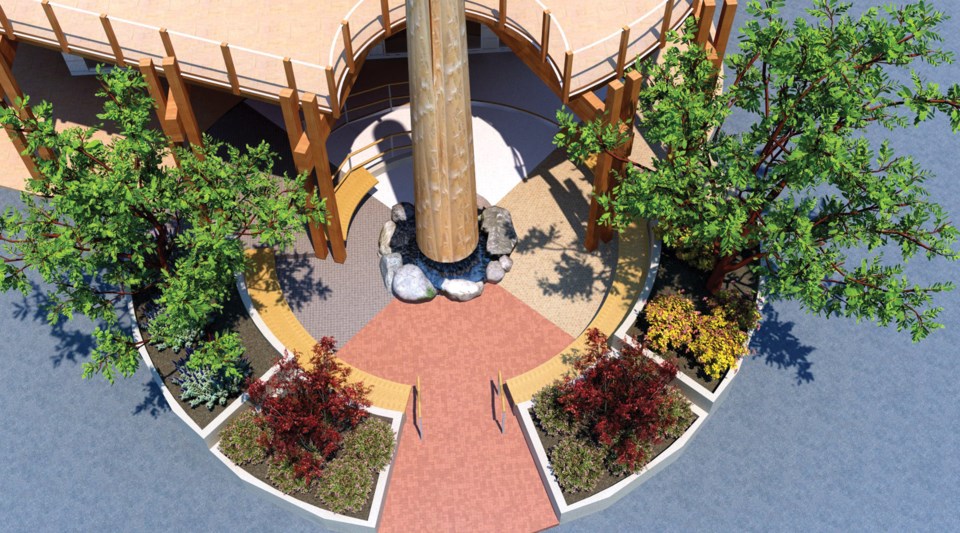A name has been chosen and so has the feature artwork for shíshálh Nation’s six-storey mixed-use development that will include 34 units of affordable housing.
The name of the development is Our House of Clans. Master carver ?antuni Tony Paul submitted the name along with his art proposal, which was selected and approved by chief and council.
The artwork will be featured on the northeast side of the building, which will be located at 5573 Sunshine Coast Hwy., “creating a beautiful landmark for the shíshálh Nation,” according to an information poster. It will feature Paul’s “Double-Headed Eagle” and “Canoe of Animals” – each animal representing a family clan: the frog, the eagle, the orca, the wolf and the bear.
Also featured will be a totem pole designed and carved by Paul, who was commissioned for the project by the syiyaya Reonciliation Movement. The pole, named “Carving Tears into Dreams of Reconciliation,” will face the ocean as a prominent feature at the southwest entrance of the building.
The goal is to start construction in late spring 2020.
Shíshálh Nation and tsain-ko Properties have partnered with BC Housing, the syiyaya reconciliation project, and the newly-formed tsain-ko Housing Society to complete the project. Mobius Architecture and Yellowridge Construction are the primary consultants.
The Nation was awarded a “top-up” fund of $6.8 million from the BC Indigenous Housing Fund in 2018, to be used for the apartments – about $200,000 per unit – with layouts to accommodate elders, people with disabilities, single-parent families, youth and other priority groups.
In addition to commercial space on the main floor, the building will feature four community resource facilities, a commercial-grade teaching kitchen, a large multi-purpose space, meeting rooms, support offices, residential storage, large covered decks and underground parking.
“Using innovative technology and environmentally sustainable practices, this transformative project will set the standard for future building opportunities,” according to the poster. The project is being regarded as a catalyst for future developments, housing or retail, Jason Jenkins, economic development officer for Tsain-Ko, told Coast Reporter.
More details about the final design of the project are expected in December.



