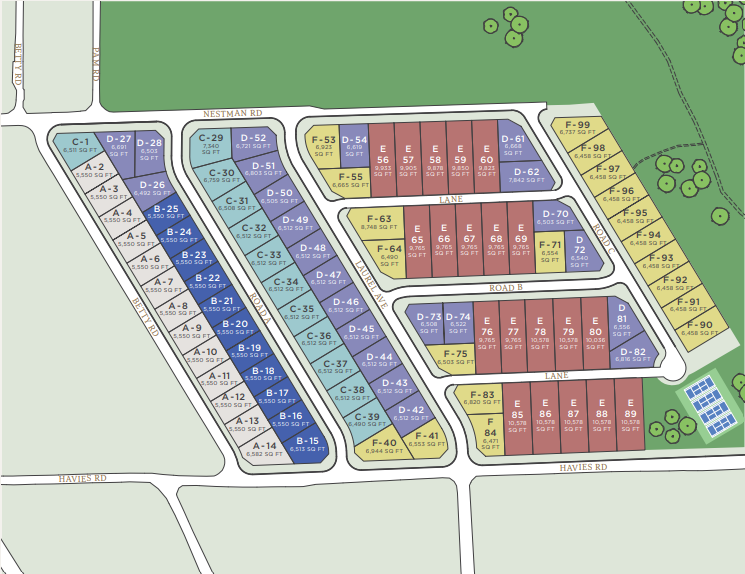A proposed subdivision in Sechelt has been through several iterations since 2016, District staff told the Sechelt Advisory Planning Commission (APC), as the latest version was presented on June 7.
The APC was asked to comment and provide guidelines to Sechelt council on a development permit application for the proposed subdivision between Selma Park and Davis Bay, where Homei Properties seeks to build a 99-lot subdivision of single-family homes and a dedicated park space. The property is located between Nestman and Havies Roads and designated as low-density residential.
The plan has seen an increase the number of units from 66 to 99 with a revised road layout, the district’s development planning manager Ian Holl told the APC. Options offered include three-bedroom, five- and six-bedroom homes.
“This is certainly one of the more extensive large-scale applications that staff have dealt with for Development Permit Area 8… We haven’t dealt with an application that’s had this many lots, and there’s many lots and this many potential homes,” Holl said, adding that previous applications under that development permit area have been smaller in scale. “Usually I don't have detailed house designs, so this is sort of a first test of this level of scale where they've got such a large number of lots and array of housing designs, but still, it's an important opportunity that DPA is looking to have an influence on this whole setup from the lot layout to housing design.”
Lots range from 500 to 900 square metres
Kia Zahrabi of JB Coast Consulting Inc. appeared as a delegation for the proposed Havies Road Subdivision by Homei Properties.
Each lot would range from around 500 square metres up to around 900 square metres, the meeting’s agenda states. There are three development permit areas (DPA) that apply to this property under the Official Community Plan. Of the three, DPA 8 for intensive residential requires council approval.
“The guidelines for DPA 2 and 5 have been met and staff consider that the proposed subdivision and development substantially meets the guidelines and objectives of DPA 8,” the development planning manager’s report to the APC said.
The APC was asked to consider what, if any, features within the development do not sufficiently address specific guidelines of the DPA, and whether or not sufficient guidelines have been adequately addressed for council to consider approving the permit. By the end of the meeting, the APC passed several recommendations. The first motion is for a landscape plan and revised civil plan to be brought back to the APC regarding concerns including pedestrian and bike connectivity, street trees, park landscape, parking and traffic safety. A second motion wants the applicant to provide more details and streetscape renderings to the APC to show considerations that differentiate the units. Sechelt planning staff will also speak with engineering staff about whether additional waste bins are needed, and report back to the APC.
Zahrabi said they didn’t submit a landscape plan because they’ve been working on the design, and have a preliminary landscape plan from a local company that will be part of their next submission.
Those motions came after the committee posed a number of questions and comments on the proposal.
Proposed park
A new park included in the proposal meets the minimum required dedication of five per cent of the property size, and would help access existing trails on the east side of the property, staff said. An APC member suggested two smaller parks in the development may be more accessible than one park in the corner of the area, but staff said the parks department staff had been involved and concluded a single larger park is ideal.
Members also commented that the straight roads as proposed may encourage speeding and suggested curving the streets. Zahrabi responded that the road orientation has changed, and will follow the natural contours of the site, as allowed by the OCP. More pedestrian-friendly options were also suggested. Staff confirmed a multi-use pathway is required on Laurel Avenue as the designated connector roads, and sidewalks will be required on Havies Road. Traffic safety would come into effect at the servicing agreement stage, staff said.
Concerns about similarity of houses
The designs of the homes presented were also commented on by APC members, particularly for their repetitive nature. Zahrabi said there are two main styles presented for the project: a smaller craftsman-style home and a West Coast modern style. One member said houses can be personalized even if the floor plan is the same, but others raised concerns about rows of identical houses. The representative for the applicant said the houses will be staggered. Some suggestions to create variation included colour, roof style, landscaping, column style and overhangs.
When asked if sustainability measures are being considered, Zahrabi said rainwater harvesting /barrels are being considered, as are electric charging capabilities for vehicles.
A concurrent subdivision application process is under way. It dates back to 2016, but the current revised subdivision proposal is from 2021 with additional changes made this year.
“There's still a lot of work to be done even if a development permit was approved for this project,” Holl said.


