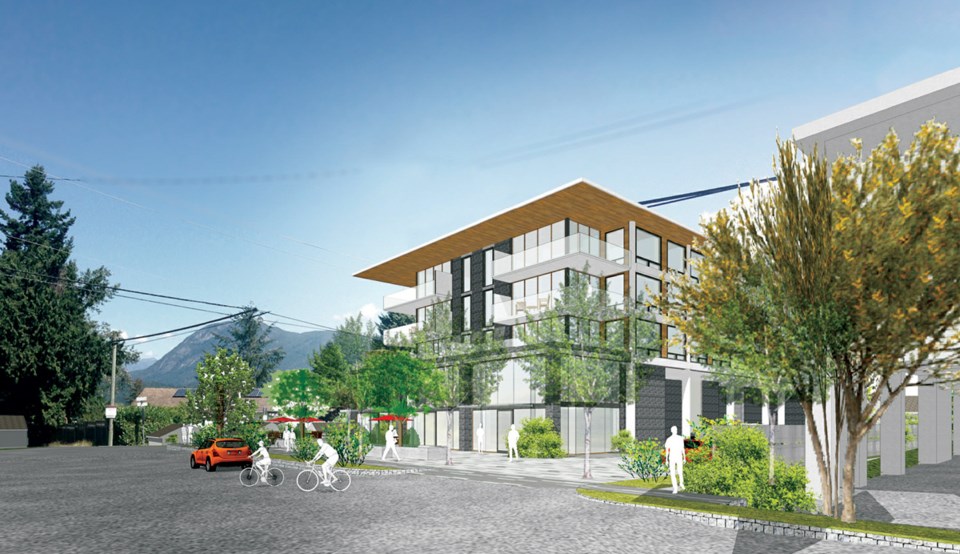Councillors on Sechelt’s committee of the whole have voted to support a five-storey version of the proposed mixed-use building at the intersection of Wharf Avenue and East Porpoise Bay Road.
The Wade project was originally presented to the district in 2017 as a six-storey, 47-unit development with 1,000 sq. feet of commercial space. After going through a public hearing, the developer changed the design to a four-storey, 42-unit development with 1,000 sq. feet of commercial space.
Council voted in 2018 to have the necessary zoning and officially community plan amendments prepared and brought back for second and third readings.
Earlier this year, however, the proponent submitted another revised proposal, calling for a five-storey building with 40 residential units and 3,000 sq. feet of commercial space.
The new proposal was forwarded to the Advisory Planning Commission (APC) in March, and was back before the committee of the whole May 22.
Planning staff recommended new revisions to the design based on the APC’s input. It would involve reducing the height and massing by improving the building articulation, changing the roofline to reduce the size of the overhang and stepping back the top floor of the building.
Councillors were generally supportive of both a five-storey building and incorporating the APC’s suggested design changes.
“If we’re looking to invite developers to start revitalizing our downtown core we need to give them some incentive to see a return on their investment and not have to build to levels that are going to create million-dollar condos,” Coun. Eric Scott said. “We need to be able to allow them to build something that has more density to it so they can bring the cost down and people can afford to live in it.”
Coun. Janice Kuester welcomed the additional affordable units that would come with allowing the extra density. “I think we need more units, we need some affordable units, we need to secure them for our community and I like the step back [design] the APC talked about as well. I think that’s the way that we should go.”
Coun. Matt McLean’s support was more qualified. “I still think five storeys is pushing it. In my mind four storeys is the right height for this location,” he said, but also went on to say he could live with five storeys although the APC’s suggested design changes were “not quite good enough in my mind, but definitely a step in the right direction.”
As well as an affordable housing contribution of eight units, roughly 20 per cent of the total, planning staff suggested requiring the developer to “provide a cash contribution in an amount to be determined for the downtown revitalization fund as the proposed development is outside the downtown core [and] that the proponent provide a cash contribution in an amount to be determined for the childcare support fund.”
Coun. Tom Lamb was hesitant to endorse that approach.
“There’s only so much money in the development for the developer, so the more onus you put on this project the higher the cost of the units are,” he said. “I just don’t believe that we can afford to put any more changes on a developer as we’re moving forward and the cost gets transferred to the working guy that’s trying to raise his family and be part of this community.”
“You took the words right out of my mouth,” added Scott.
Mayor Darnelda Siegers said the discussion around community amenity contributions would be part of the process down the road.
“I do take into account what Coun. Scott and Coun. Lamb have said, but I don’t see that those are part of what we are voting on today, that would be part of what the planning staff would need to work out with the developer, but it’s good input to give to our planning staff as they move forward,” she said.
McLean said he’ll be working to get a significant amenities package, and explore ideas like requiring the project to have rainwater harvesting systems and plumbing that can use reclaimed water for non-potable uses.
“I will be seriously looking at that as we move forward in this process and looking at what this development can give back to the community, especially given that we’ve now passed a motion for five storeys.”



