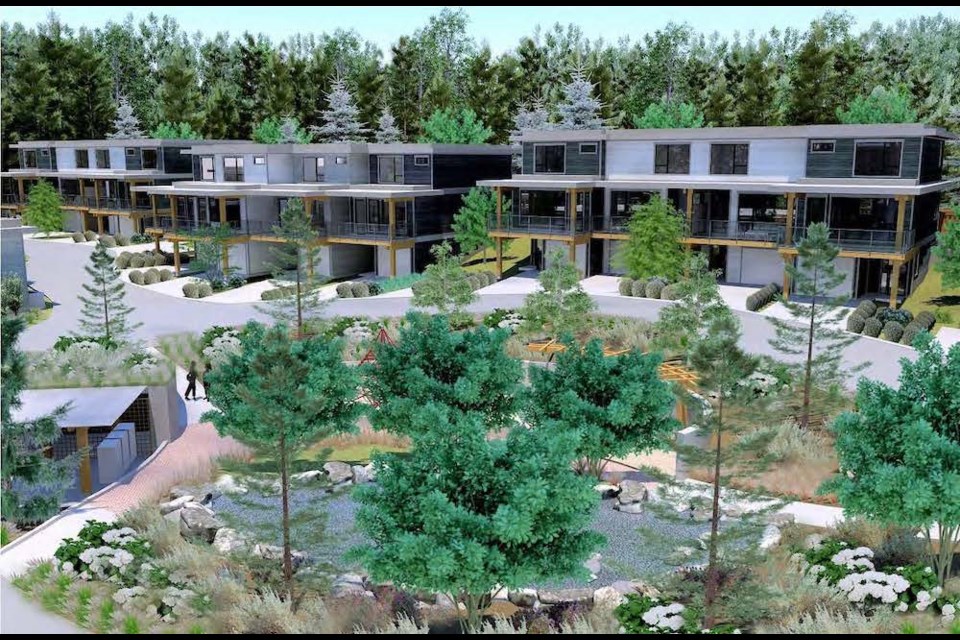The public will soon have the opportunity to comment on a proposal of 52-unit townhomes in West Sechelt, after Sechelt council decided to give the applicant permission to proceed at a Jan. 11 meeting.
Several council members spoke in favour of different aspects of the proposal. Coun. Dianne McLauchlan shared her desire to see more affordable housing.
“We don't need more luxury homes for people that may or may not live on the Coast or have children, et cetera. We do need housing for families. We do need affordable housing,” McLauchlan said, adding that she’d also like to see a neighbourhood plan for the area.
The proposed 52-unit development project has applied for a rezoning application for a 1.37 hectares at Upper Derby Road to bring the property from Institutional One and Rural Residential One to Medium Density Residential Five.
That area is a portion of the remainder of District Lot 1384, and will also require a minor amendment to the Official Community Plan to realign the institutional land use designation with the boundary of Trellis Silverstone Care Facility.
A master development agreement is ongoing “to ensure sufficient comprehensive land use planning is undertaken prior to further growth within the Silverstone Heights lands,” as per the covenant on the land. That agreement must be finalized and presented to Sechelt council before the townhouse development proposal can be considered for adoption.
The applicant, Sawarne Lumber Co. Ltd., must also provide a report prepared by a registered professional that evaluates water conservation methods such as rainwater harvesting for outdoor use and the reuse of greywater inside. This recommendation comes as Sechelt is currently advocating to the province for a local variance to the BC Building Code that requires greywater reuse systems in new buildings.
The proposal includes 11 two-to-three-storey buildings, each being a cluster of four to six townhouses, surrounding a central outdoor amenity area. The market strata units will range in size from 491 to 1537 square feet, with a mix of one, two and three-bedroom units. The total 52 units also require a site-specific increase in density from 35 units per hectare to 37.8.
Coun. Alton Toth spoke in favour of the mix of units and the proposal’s proximity to a school and bus route.
The staff report to council notes that the proposal is not anticipated to require a traffic impact assessment.
Now that council has given approval to move forward (with only Coun. McLauchlan opposed), staff will review more details around servicing, engineering and the application, refer it to other agencies, then present a future bylaw amendments report to the council.



