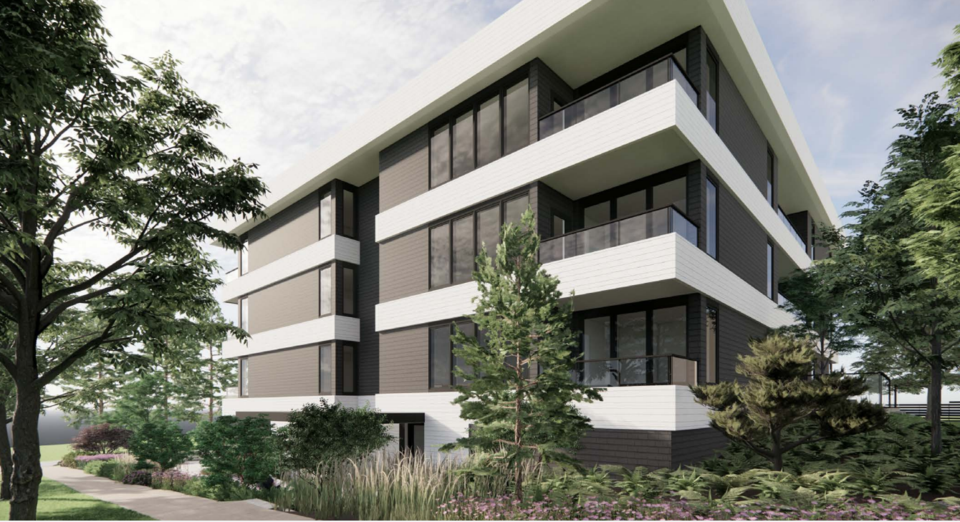Committee debate on June 21 in Gibsons on a proposed 16-unit strata apartment building at School and O’Shea Roads saw elected officials divided on allowing fewer onsite parking spaces than prescribed in the Town’s zoning bylaw. To comply, the planned development would need 24 parking spaces and it is proposing to include 18.
In a three to two vote, the committee of the whole endorsed asking council to provide initial readings to a zoning bylaw amendment for 757 School Road and to refer the matter to a public hearing. The recommendation from the committee is to set that hearing for July 26 at 5:30 p.m.
Next council meeting July 12
The earliest date council can consider the recommendations is at a July 12 meeting. When council approved its 2022 calendar, it modified the normal meeting schedule, moving its meetings to the second and fourth Tuesdays for July. That was done so that all could enjoy the Canada Day holiday rather than preparing for a meeting that would have followed one working day after the statutory holiday.
The amendment would increase the residential density permitted for the site from two residential units to 16. The proposal is to provide 18 onsite parking stalls to accommodate residents and visitors to the new development, which is slated to include one, two and three bedroom units.
Views vary on allowable parking and site density
Voting in opposition to the proposal were Mayor Bill Beamish and Coun. Aleria Ladwig.
Ladwig said “the density is too high for that spot. There’s already a lot of pressure and lack of parking in that area.”
Beamish’s objections focused on the parking situation. He noted that council approved the design of the supportive housing development with no onsite parking for its tenants. That site is across O’Shea from the location under debate. He said that action was taken as the supportive housing project’s proponent, BC Housing and the operator of that site, RainCity, had assured council that residents of that facility would not have vehicles. Since the supportive housing units opened, he has noticed and has heard complaints regarding a large increase in street parking along O’Shea.
“That is a product of our own making,” he told his council counterparts. He expressed that council needs to follow existing bylaw regarding the provision of onsite parking or amend that bylaw. By doing that, all developers would be subject to the same rules and the community would know what the standards around parking spaces are, he said.
In response to a request from Coun. Annemarie De Andrade that at least one parking space on the site be accessible for persons using mobility aids, project architect Chris Sklar stated that the proposed layout could be adjusted to include one larger parking space for that type of use. It was noted that under the current bylaw, onsite parking areas of 19 spaces or less are not required to make that provision.
Earlier in the meeting, the committee received a presentation from Sunshine Coast Regional District’s manager of sustainable development, Raphael Shay on greenhouse gas (GHG) emissions and the Coast’s climate change risk assessment. Coun. Stafford Lumley said the committee needed to keep those issues in mind and support developments built with less dependence on private motor vehicles. In his view, by limiting the number of available parking spaces, it encourages people to look to alternatives such as active transportation, car-sharing and transit, thereby reducing GHG emissions.
He said the location, in upper Gibsons is also very walkable to schools, services and shopping, unlike proposed projects in lower Gibsons, like the Stonehurst development. He said residents in lower Gibsons need to use private vehicles more frequently, given that there are no doctors offices, supermarkets or other amenities within comfortable walking distances of their homes.
De Andrade agreed with the need to keep GHG emissions in mind when looking at development proposals. “The reality of the Coast is that it is a longitudinal community,” she said, acknowledging that some residents still need their own vehicles for work or family demands.
She also remarked that the School Road proposal could consider putting in additional bike racks so that residents have space to leave their bicycles outdoors during the day and don’t have to haul their bicycles to indoor storage.



