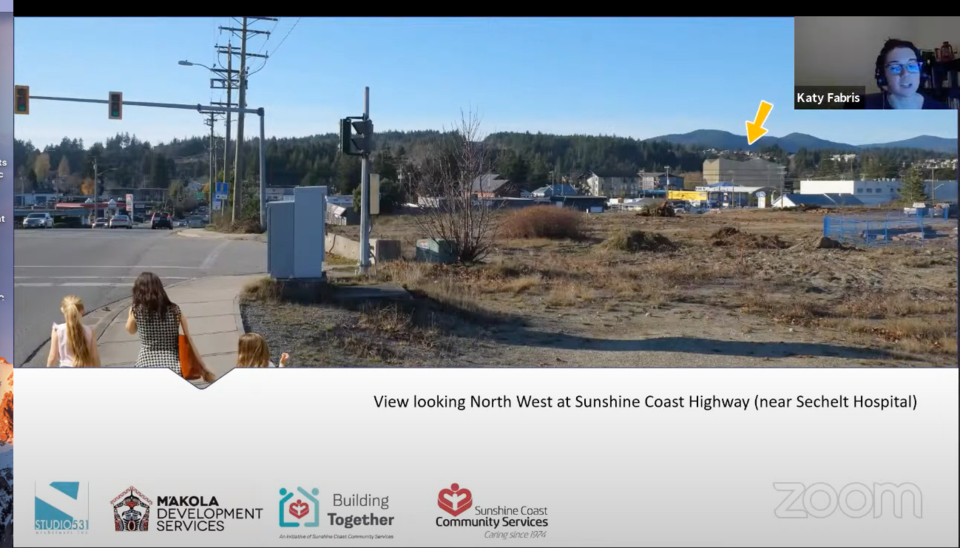A project proposing 34 affordable rental units for women and children on Inlet Avenue in Sechelt sailed through a Dec. 8 virtual public hearing.
About six residents weighed in on Sunshine Coast Community Services Society’s (SCCSS) six-storey housing project at 5638 Inlet Ave., which will include new office and program space.
Amendments under District of Sechelt council consideration would permit a maximum building height of 22 metres and the reduction of off-street parking to one stall per dwelling unit and one stall per 45 sq. metres of the non-housing building space for a total of 47 stalls.
Representatives from M’akola Developments presented at the hearing with SCCS executive director Catherine Leech, who justified the project with a list of findings she said was based on research and public consultation: “There is a shortage of affordable two-bedroom rental stock on the Coast. Youth aging out of care are not able to find affordable housing. Single women with children are in need of three-bedroom units.
“While this does not address all the housing needs in our community, it does address a significant need and one we are confident we have the experience and expertise to manage well,” she said near the hearing’s start.
Of the speakers who supported the project, only one, SCCSS volunteer Angela Letman, directly mentioned the amendments, which she said she “heartily” endorsed.
Letman acknowledged why the six-storey height was proposed – because of a BC Hydro right-of-way that that limits the size of footprint that can be developed. She said the reduction of parking “will enable the community gardens to continue and the children’s play space to be added.”
As with the other speakers, Letman spent the bulk of her time praising the project and the rental stock it will add during the “current extreme shortage,” giving an example of one acquaintance who received 75 applications for their Gibsons rental property.
Nick Gaskin, former program manager for RainCity Housing and now health manager at shíshálh Nation, spoke “as a frontline worker in the Sechelt community.” “Too many times I’ve watched women return to unstable and violent relationships because they have nowhere else to go,” he said. “We know we need this housing in our community.”
Nancy Denham, one of the founders of the syiyaya Reconciliation Movement, acknowledged the six-storey height is “a big leap” for the area but said, “we’ve needed this for years for women and children.”
Lori Pratt, Sunshine Coast Regional District chair, said it was a “great spot” and described it as “an important project for the Coast as a whole,” since the SCCSS provides services across the Sunshine Coast. “It’s a fantastic project and happy to see it moving to this stage.” She described the location as “perfect,” because of its proximity to amenities and supported the inclusion of programming on-site.
Kate Reeves, a Squamish resident, also spoke in support of the project. She said Squamish has a similar project called Under One Roof. “I really believe this will really enhance your community,” she said.
Sechelt council gave unanimous second reading to the amendments on Nov. 18.
In a staff report, BC Hydro responded as part of the referrals process that it didn’t support inclusion of a youth centre on the Hydro right of way that crosses the property. “Use of transmission right of way as community gathering place is discouraged,” said the agency.
Planning staff also said Community Services will need to enter into a housing agreement “in conjunction with any building exceeding 10.5 m in height. This provision will ensure that any future property owner could not construct market residential units above 10.5 m without a housing agreement approved by council.”
Community Services will already be entering a housing agreement in order to qualify for a Development Cost Charge (DCC) waiver. DCCs on the project are $15,177 per apartment unit and $50.54 per sq. metre of commercial space.
Westcor
Anther public hearing, this time for a Westcor development, was also held Dec. 8, with no submissions from the public.
Westcor has applied to rezone one of the lots it owns in the 5400 block of Mills Road to R1, which would allow it to be subdivided into four lots instead of the two permitted under the current zoning. The minimum lot size would be 500 sq. metres.
In their presentation, staff said the proposed subdivision’s density would be “very similar” to the surrounding single-family home neighbourhood.
Westcor is also proposing to rezone an adjacent lot to R4, to allow for a development that would include 44 townhouse units in 11 buildings. Developers held a public information session about that portion of the development on Dec. 9.
Following the hearings, council will vote on whether to give the bylaw amendments third reading.
– with files from Sean Eckford



