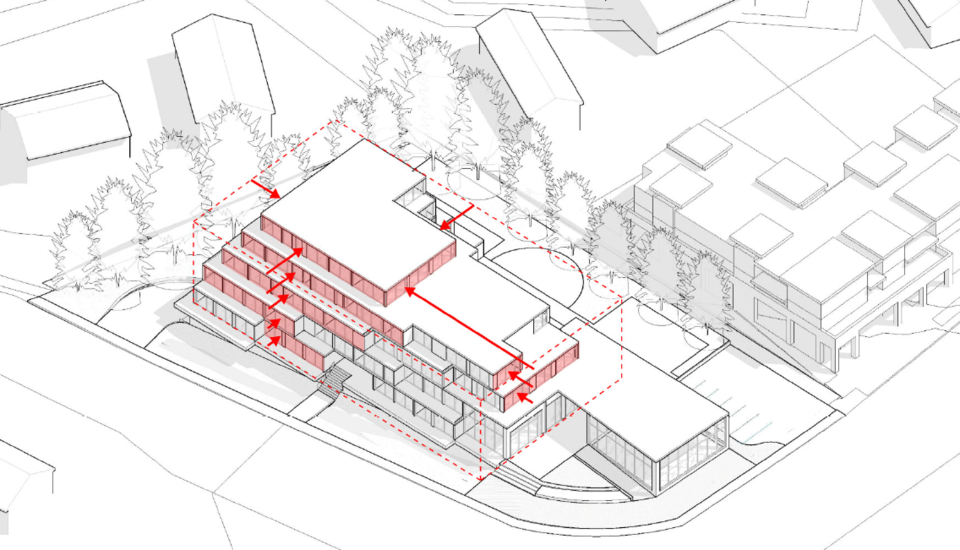The proponents behind a development project slated for the intersection of Wharf Avenue and East Porpoise Bay Road in Sechelt have come back to the table with more design changes.
The Wade Building was originally presented to the district in late 2016 as a six-storey, 47-unit development with 1,000 sq. feet of commercial space.
After going through a public hearing, the developer changed the design to a four-storey, 42-unit development with 1,000 sq. feet of commercial space then further revised it to a five-storey building with 40 residential units and 3,000 sq. feet of commercial space.
That version of the project went to council’s committee of the whole last May. Council, despite some concerns about height and density, recommended another change in design based on planning staff and Advisory Planning Commission (APC) input to reduce the “height and massing” by improving the building articulation, changing the roofline to reduce the size of the overhang and stepping back the top floor of the building.
The developer’s new plan was schedule to be presented to the APC on Jan. 7.
“The massing of the building has been altered significantly from the previous proposal. Terracing has been incorporated to mitigate some concerns regarding height,” the report to the meeting from planner Sven Koberwitz says. “This change has resulted in an increase in lot coverage to 44 per cent.”
The report also notes that the overall density comes out at 100 units per hectare, which is “the maximum density permitted with density bonusing.”
The community amenities that would be required to get that bonusing are still being negotiated, according to the planning report.
At the committee of the whole meeting in May 2019, Coun. Matt McLean said he expected to see a significant amenities package.
“I will be seriously looking at that as we move forward in this process and looking at what this development can give back to the community, especially given that we’ve now passed a motion for five storeys,” he said.



