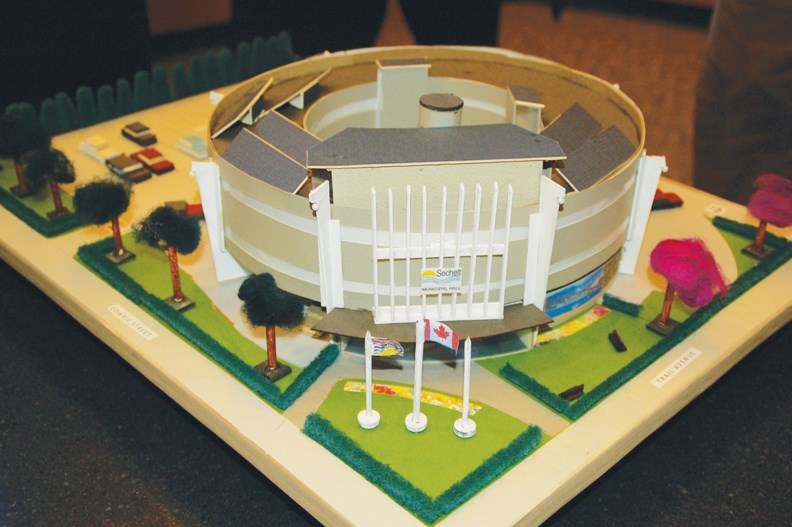A former building designer now retired in West Sechelt has made a 3-D model of his vision for a new Sechelt municipal building – and he’s placed the hypothetical structure on the corner of Cowrie Street and Trail Avenue, beside the fire hall.
Ralph Meyer presented his “doughnut-shaped” municipal hall model, complete with tiny trees, landscaping, cars, flagpoles and rooftop solar panels, to Sechelt Mayor Bruce Milne, who was impressed with the amount of work that went into it.
Milne brought the model to the June 21 regular council meeting to show the public, noting it also came with “two small booklets” outlining construction and design factors identified by Meyer.
“He’s written a proposal for a new municipal hall which will enhance downtown, create a focal point, create more space for us and a place for the library,” Milne said, encouraging the public to take a look after the meeting.
Meyer came up with the plan after hearing about the Sechelt library’s need for a bigger space. (The library is located in the same building as municipal hall.) The library is currently fundraising for an expansion; however, the municipality is also outgrowing its space and will need to move or renovate in the future.
Some feel the answer is to move the municipal hall soon and let the library take over the entire building at Cowrie Street and Rosina Giles Way.
Meyer’s plan addresses that possibility.
“I drove by and took one look at that site [on Cowrie Street and Trail Avenue] and thought it had to be a special building that attracts attention and immediately the thought of a doughnut came to mind. Something that is visible from all directions and looks pretty much the same,” Meyer said.
“That’s how it started.”
The building designer, who spent 40 years in the field, is now 87 years old and happily retired in West Sechelt, but he was working on a project for a friend and had some leftover model materials at home.
“I thought, ‘Why don’t I do a model of my idea?’ Because it’s far easier to sell a model than just to say words. If there’s a visual thing there, a 3-D model they can look at, it captures their eye,” Meyer said.
“A picture is worth 1,000 words and a model is worth 10,000.”
The model certainly caught the eye of councillors at the June 21 meeting and Milne said he planned to display it at municipal hall for a few days to generate discussion.
The proposed municipal hall would be open on the bottom to allow pedestrian use of a courtyard space and feature views of the courtyard from an inside corridor running along every floor.
Each level would have space for a large meeting room and offices and the top floor would house the new council chambers. It would be built to the highest green standards possible and utilize solar power to keep energy costs down.
One thing Meyer is not making clear is how much the new municipal hall would cost to build.
“I have an idea but I don’t want to tell you because it might shock you a little bit,” Meyer said.
“But I think between them, the various consortium members that get together, they should be able to raise the funds quite quickly.”
It would take a referendum with a clear price tag and then a clear mandate from the public before council would consider building any new municipal hall building. A move like that would also require community consultation.
In March, council’s planning committee heard that Prime Signal Ltd. was proposing a four-storey commercial/residential building for the Cowrie and Trail site.



