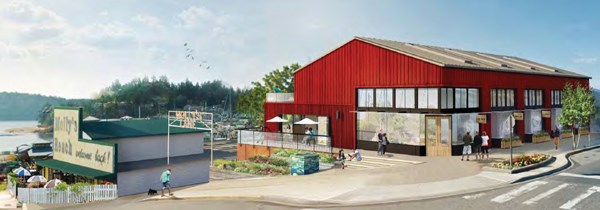The Gibsons planning and development committee got its first look this week at a project that could significantly change the Five Corners intersection in the Landing.
The owners of the Gower Point Road property currently being used to display the Persephone are ready to move ahead with commercial development and their application for a development permit was before the committee at its Feb. 4 meeting.
The building, which Justin Bennett of Urban West Architecture told the committee was inspired by net lofts in fishing harbours, would include five commercial units in two storeys with an underground parking area off Molly’s Lane.
Grant Gillies, one of the principals of Target Real Estate Development, told the committee he and his partners want to keep the potential uses of the building very flexible, although the focus is commercial. He also said the company, which owns other property at Molly’s Lane, is hoping to develop it as well to “complement and enhance the lane.”
The property is already zoned for the type of development being proposed, and a report from the planning department said a staff evaluation of the project found the design meets the guidelines for a development permit in the harbour area and “Village Landing Character Area,” although it doesn’t tick all the boxes.
As the site of a former gas station, the property was listed as contaminated but the owners were granted a certificate of compliance in 2016 after remediation work. Planning department staff said the certificate will need to be amended and a development permit for the project would only be issued after Ministry of Environment approval comes through.
Committee members praised the overall design but raised a couple of issues.
One was the lack of a view corridor, which the project does not include because it’s “following precedent of neighbouring properties.”
The other was the design for a public space in the form of a patio at the end of the building closest to Marine Drive.
When planning staff suggested a view corridor of sorts would be created by the building’s use of large windows on both the street and harbour sides, enabling people to see the harbour, Coun. Annemarie De Andrade said while that might work on paper, it would only work in reality if tenants were required not to put anything in front of the windows.
“If you have a store, eventually you need to maximize the use of space, so I can anticipate that this beautiful thing that is shown here is not going to happen in practice,” she said. “I really would like to see this guideline fulfilled in some way… This is very important, this is the waterfront.”
The patio design options presented to the committee included one where the building’s end unit would have sliding glass doors opening onto the patio. Committee members said they were reluctant to support that option because it might, especially if the tenant were a restaurant or coffee shop, end up being treated as an extension of the businesses space.
“This tiny public space doesn’t look very inviting to the public,” committee member Clifford Sutton said. “It doesn’t read to me like a public space… I’d maybe like to see you go back to the drawing board.”
Mayor Bill Beamish said a design with more public space would help create a focal point near Pioneer Park, Molly’s Lane, and the entrance to the government wharf.
“That [lot] and Molly’s Reach are about the first things people see when they come into town, so it’s very, very important… It would be really nice to redo that and have something exciting there,” Beamish said, adding that he’d be willing to compromise on a view corridor in exchange for “a better space for people to enjoy the view.”
In the end, that was exactly what the committee recommended, passing a motion to have the developer return with a design that “creates a more amenable space [with] tiered seating and an inviting access to Molly’s Lane” before endorsing approval of the development permit.



