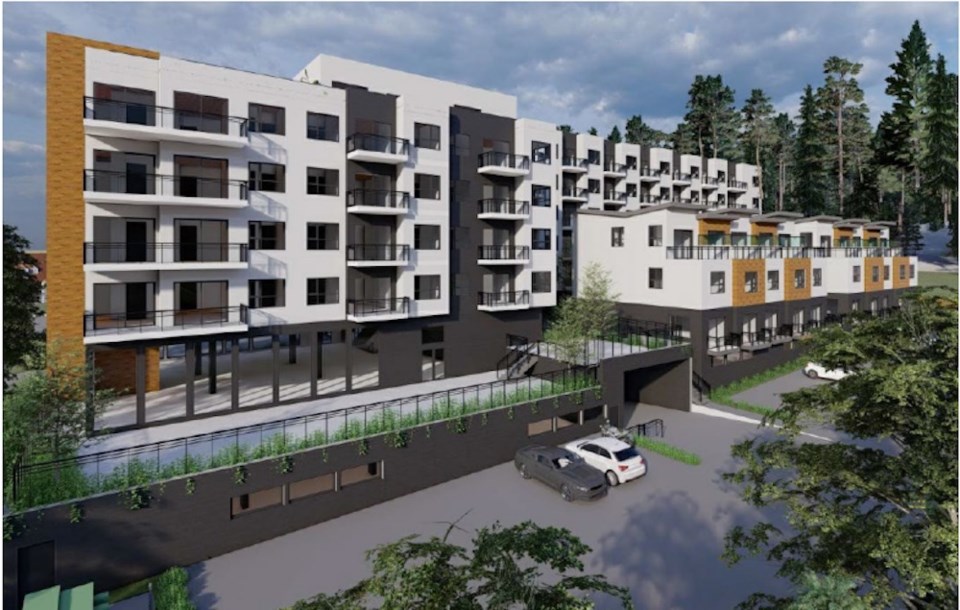The Gibsons Advisory Design Panel (ADP) would like to see a revised version of the proposal for a mixed-use residential apartment and daycare development at 718 North Road.
Presented to the panel at an April 3 meeting, the proposal is to build three apartment buildings with a total of 126 units. Seventy-seven would be market rentals, 24 would be affordable units (and six of those would be accessible) and 15 would be market ownership units. The units are proposed to range from one to three bedrooms each.
By using mass timber and prefabrication, the presenter Gaetan Royer said they anticipate to expedite the building process to 12 months or less.
The application would require seven variances, including increasing the building height from 12 metres to 20 metres, locating some residential units at grade, reducing the minimum size of dwelling units by 10 square metres, and reducing the required number of parking spaces from 1.5 per unit to 1.1 per unit.
The 718 North Road property has a non-conforming RV campground with an office building. The property is near some commercial use and a BC Hydro power station.
The report included in the meeting’s agenda stated that Upper Gibsons is “typically seen by the community as an ideal location for higher density development and taller building forms, it is possible and even expected that the North Road corridor, including the subject property could have a higher planned residential density following the updates than indicated currently in the OCP and Zoning Bylaw.”
Panel members complimented the proposed communal spaces, especially the roof deck. One panel member asked about the ability to prevent short-term rentals (STRs), calling them a “nightmare” in apartment buildings. The presenter said the lock-off affordable units won’t be managed by the private sector but by a nonprofit organization. “We’re not going to put all this effort and subsidize these units so that they become a source of revenue for STR for an individual,” Royer said.
The ADP was in support of the daycare.
The panel commented on the three-storey townhouses and stacked units offering an interesting stepping of the elevation. They recommended a sun/shade study to evaluate the impacts of shading on neighbours and suggested reducing the six-storey buildings to five storeys.
The proposed reduction of parking (which would remove parking for 48 units) was another point of discussion. One panel member called the reduction “a bit too radical.” The presenter said the proposal includes four car-share vehicles and that they would prefer to propose more car-share vehicles than more parking spaces. They are also proposing more bicycle parking spaces than required.
The panel did not support the variance regarding a setback on North Road but did support reducing the northern setback from six metres to three. Before supporting the third variance request, to increase the height to 20 metres, the ADP requested that the design be revised to articulate the North Road facade and brought back to the panel. The ADP supported allowing residential use at grade, as well as reducing the minimum dwelling size to 45 square metres. The ADP, considering its concerns about the proposed parking reduction, voiced support of a reduction if it can be supported by an independent parking study. For the seventh variance, the ADP supported the request to relax an onsite loading space and to provide that loading space on the street.




