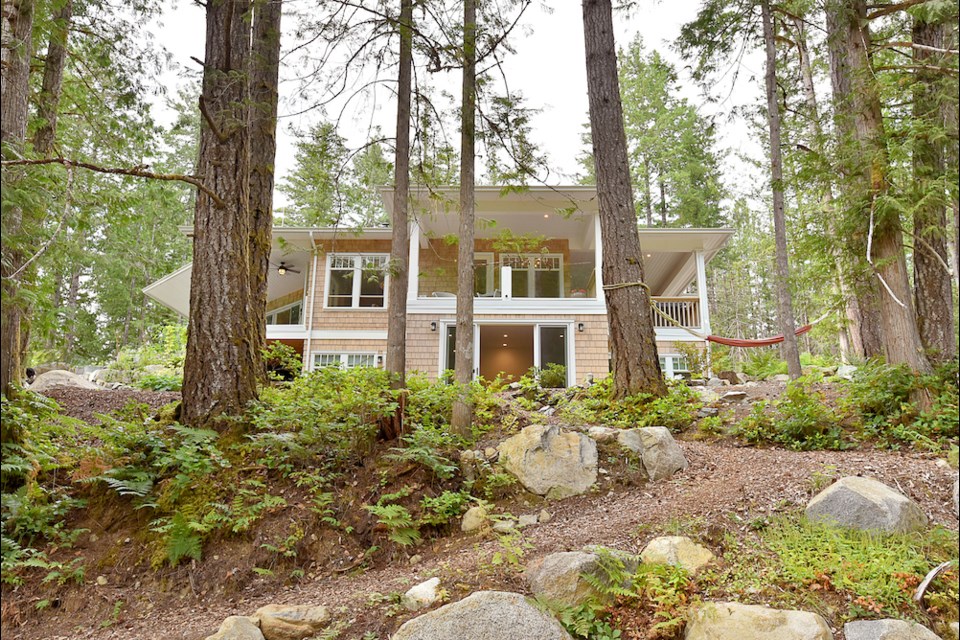A good architect makes homeowners’ wishes come true. At least that’s the case for Halfmoon Bay architect Walter Powell who designed a custom home on Sakinaw Lake (sunshinecoasthomedesign.com). The two-storey, 3,000 sq. ft. lakefront home was made for an extended family, giving owners and guests comfort and privacy to enjoy their visits in a natural waterfront setting.
“The homeowners came to me with a good idea of the style they wanted,” Walter told Coast Life. It was his task to discover how to accommodate that style—one suitable for family gatherings—and stay within budget.
In this case the terrain provided him with the answer to family living. He used the slope of the land to divide the home naturally into two storeys. The homeowners can walk into the main house at ground level on a foundation of rock, but they can then go downstairs to the wing built on a lower section of slope. This lower storey is for guests, one that can house kids and grandkids but can be closed off when not in use. When alone, the Van Hattens can live in their own cozy part of the house with a master suite and light, airy kitchen.
One of the attractive features of the guest wing is the four bunk beds, arranged sleeping-car style, each with its own privacy curtain and reading lamp. A girl’s bedroom with a dainty white bedspread and patterned wallpaper has the feel of a forest cabin. A master bedroom in the guest wing opens wide doors onto a patio. In fact, the entire house is surrounded by covered decks and patios with comfortable seating so that residents can live outdoors during good weather.
“We were fortunate to find this piece of property,” said Bev Van Hatten, who has embraced the slower pace of life in her summer home. “We’ve been on the lake since 1976,” she said, “in a small cabin.” But now, with two daughters and their families plus three grandchildren they wanted a bigger place where they could be with the family at dinner or when playing games. Yet if any visitors decide they want some alone time, they can have privacy to watch a sunrise from a covered patio or enjoy solo dining on the deck.
“Walter really listened to what we wanted,” Bev said. He was responsible for the overall design, but Bev tackled the interior design and loved doing it.
“It has to be purpose-driven for me,” she says. For example, the living room features an octagonal surround of windows under a tongue-and-groove white ceiling. No matter where you sit, you can see the outdoors—and that’s its purpose. This big living space is heated by a wood-burning fireplace that can warm the entire main floor on chilly days.
The master bedroom on the main floor contains a four-poster bed that looks out a ten-foot sliding door to the trees beyond. When Bev’s husband wanted a desk in the room for his work, she sought one that would fit the décor. An escritoire, or small writing desk, fills the space nicely. An exercise room with an additional desk doubles as a second office so visitors can work away from home.
The kitchen is built for big family dinners, with an eight-person hardwood table and central island, but when the Van Hattens are home alone, they choose to sit in the kitchen’s bay window on cozy wicker chairs at a small table. Or even better—with the 12-foot overhangs on the many patios, breakfast can be had al fresco in any weather. The kitchen cupboards are glass-fronted to display attractive dishes, but other kitchen supplies are kept in drawers.
Dave Coyle of Gibsons designed the cabinets in the kitchen and laundry room. They bear the Coyle touch: hand-made originals of 100 per cent renewable-resource B.C. wood, finished with paints or stain that give the cupboards a country cottage feel.
“I like vintage things,” Bev said. “It feels homey to me.”
The colour palette was an important touch. With advice from KT Interiors designer Katie Shomaker, Bev decided she would match interior colours with those she could see outside through the many windows. She noted that the oyster grey and off-white wall colours plus the sage green and earth brown accents do not clash with nature’s own colour palette.
For fun, the garden features a putting green of artificial turf. “The dogs like the ‘grass’,” she said, laughing. Stone steps lead down to another patch of green, a dock and a boathouse. Swimming and water activities are high on their list.
“There’s an energy on this property,” Bev said. “My husband named it Eutierria which means ‘at one with nature.’”



