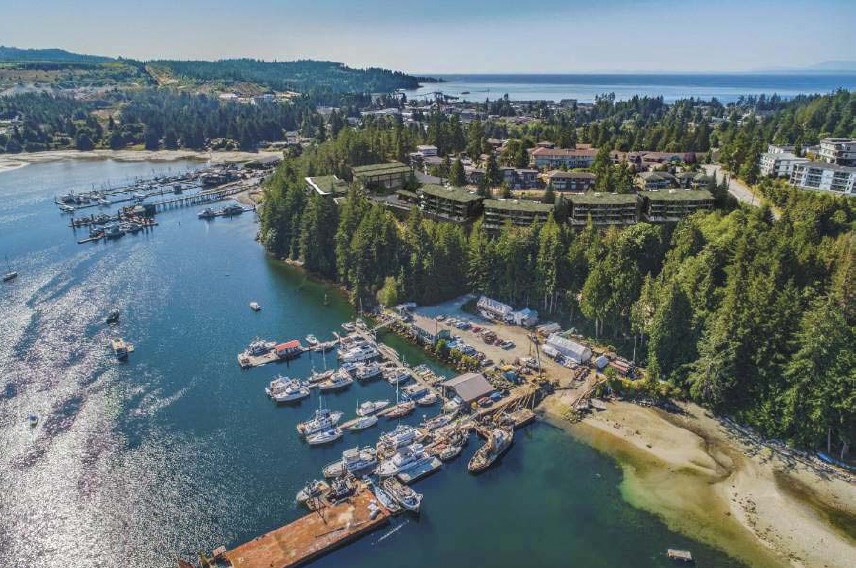Sechelt council has deferred a decision on development permits for RTC’s West Porpoise Bay Estates project, a proposal that failed to get approval from the previous council because of its height.
RTC took over the site in 2016 from a developer that ran into financial difficulties and, according to Sechelt’s planning department, the company filed its first application to move ahead with a multi-unit project in early 2017.
RTC’s proposal calls for a total of 80 units in six buildings, and after direction from council in September to redraft the plan, it was back before council Dec. 5.
Director of planning Tracy Corbett said in her report, “The applicants have revised the proposal to eliminate the need for a height variance. The buildings have been lowered by means of more extensive cuts and excavation.”
However, the buildings still have to meet the standard for four development permit areas (DPAs): marine, foreshore and shoreline areas; rocky beachfront/escarpment, rockfall and upland slope hazard; steep slopes; and multiple family residential form and character.
“The current scheme responds to the topographical and environmental challenges in a more sensitive manner than the previous scheme and provides more open space and foreshore protection,” said Corbett’s report, which recommended approval of the development permit.
Corbett also noted the zoning approval for the property was put in place before Sechelt changed its Official Community Plan to restrict development on grades of more than 30 per cent.
The need for “extensive cuts and excavation” into the slope and meeting the requirements of DPA 5 (steep slopes) were the main issues of concern raised by councillors.
“I’m having trouble getting past the statement that land slopes over 30 per cent are generally not suitable for residential development… I don’t think I’m coming from a place where, at this point, without further information, that I can judge whether or not it’s been demonstrated that the proposed development would not create environmental or visual impacts,” said Coun. Brenda Rowe.
Coun. Matt McLean said his reading of the new plan shows it meets fewer requirements of DPA 5 than the earlier version with higher buildings.
“The trade-off was these very deep cuts into the side of the slope. Some of the buildings have three storeys under ground. For me that’s too much,” he said.
He suggested allowing some of the previous rejected height variances, or exploring a reduction in density. “It’s the only thing left to give.”
McLean said he was confident RTC could come up with a creative solution.
“That’s not our decision to make,” said Mayor Darnelda Siegers on revisiting density. “Our decision is in regards to the DPAs.”
Coun. Eric Scott moved to defer discussion to give staff and the developer time to get back to council with answers to the concerns about the steep-slope DPA.
“I think this has created more questions that we really need to sit back and think about,” he said.
The deferral motion passed with McLean and Coun. Tom Lamb opposed.



