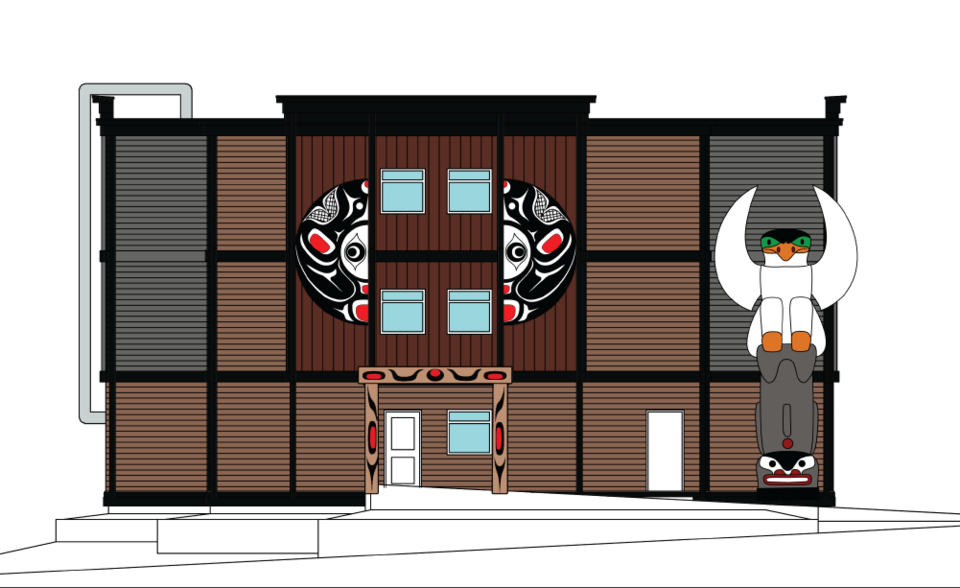BC Housing’s 40-unit supportive housing project on School Road still needs to pass one more vote at Gibsons council for the zoning and Official Community Plan amendments, but it also needs council’s approval for the design, which had been criticized as being too bland and “institutional.”
BC Housing has already changed the design once to improve the look of the windows, entranceways and exterior cladding, and a second revised design created to meet council’s Oct. 1 motion asking for “added timber feature elements, incorporating Squamish Nation carvings/design elements” was on the agenda for the Dec. 3 regular meeting – and reaction from council was mixed.
Indigenous artist Simon Daniel James, Winadzi, of the firm Kolus Arts, showed council options for exterior designs based on three themes: house of raven and sun with raven sun totem, whale building with whale totem and whale moon with whale sun totem.
Councillors liked the designs, but also said they wouldn’t be comfortable approving any of the three themes without first consulting with representatives of the Squamish Nation. Coun. David Croal said that was important to him not only because Gibsons is in Squamish traditional territory, but because the Town was able to acquire the property in part because the Squamish Nation passed on their right to take it over from the federal government.
The mock-up of James’ designs presented to council used darker colours than the previous version of the building, which didn’t sit well with Coun. Stafford Lumley.
“It all looks great,” he said. “But I’m confused. This came back to us because we didn’t like the colours … then, curiously, with the introduction of the art it just became a brown box again – which we adamantly voted against.”
In the end council decided to make the development permit conditional on using the lighter colour scheme approved earlier, which James said would work just as well with his designs.
Council also voted to have the landscape plan include better tree cover for privacy on the side of the building close to the property’s nearest School Road neighbour.
A discussion of which of the three exterior design themes to choose was deferred to the planning and development committee, which next meets Dec. 17.
Director of planning Lesley-Ann Staats told council that overall the building meets the majority of the other development permit guidelines for the area, except those related to pitched or sloped rooflines and a maximum two-storey height on the building ends that face a street.
Staats said her department is still waiting for the Ministry of Transportation and Infrastructure approval of the zoning and Official Community Plan amendments before going to council for final adoption.



