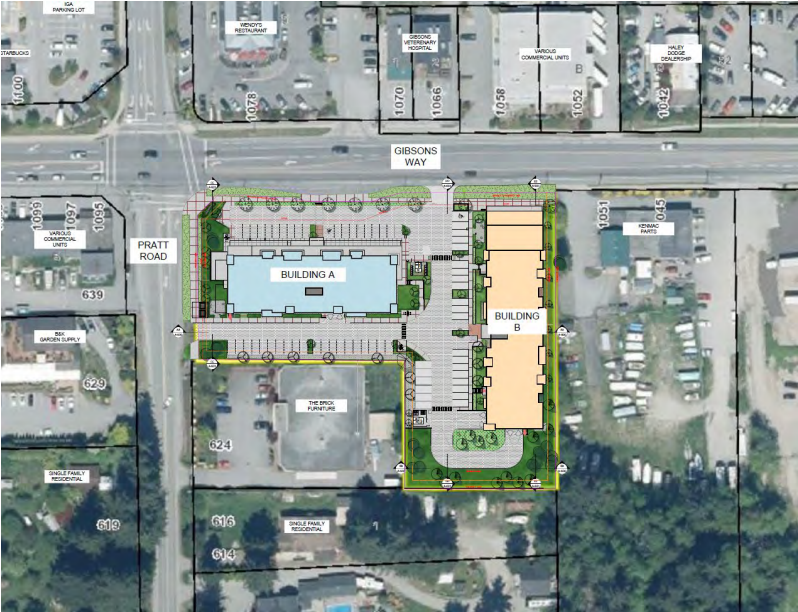The empty corner lot at the intersection of Pratt Road and Highway 101 has received favourable comment from the Town of Gibsons council as the proposed site of a new mixed-use development.
At the Jan. 23 regular meeting of Gibsons council, development manager Daniel Lopez for PCRE Group introduced their plans to build two mixed-use buildings on one hectare at 1057 Gibsons Way. Both buildings will be five storeys tall. In total, the developers propose 141 housing units and 191 parking spaces, with provisions for electric vehicles and ebikes. The residential units include a mix of studios, one and two bedrooms. The details of the proposed development include building to a minimum of Step 3 of the BC Building Code, drought-resistant natural landscaping and retaining mature trees where possible. The buildings will include commercial retail spaces, live-work spaces, and social spaces and indoor gyms for residents.
The developers spent three years working with local consultants, the presenter said, and called the corner lot the “perfect location” for density in the town with services — including a grocery store, public transportation and doctors’ clinic — nearby. Lopez said their objective is to bring more housing and vibrancy to the area. Addressing the challenge interest rates and inflation pose to developments, the developer said they are exploring funding options and Canada Mortgage and Housing Corporation (CMHC) programs.
The lot at 1057 Gibsons Way is under zoning that was grandfathered in when the Town’s boundary was extended in 2009 and has been unchanged since then, so the developer has applied for a zoning amendment to allow mixed-use commercial and residential. Town planner Kirsten Rawkins told council the Sunshine Coast Regional District’s C-5 zone is obsolete, and that the proposal is largely consistent with the Town’s C1 zone, but with higher buildings. The land use designation of the property allows for mixed use commercial, supporting “an active, pedestrian-oriented commercial street frontage with residential apartment use above and behind.” The parking is reduced from a 1.5 per unit ration to 1.1, and supported by a traffic study.
Staff identified the proposal could alleviate four key areas of housing need, including rental housing, affordable housing, special needs housing and housing for seniors, and suggested securing a minimum of affordable rentals or attainable homeownership. Staff also noted no outdoor amenity space included in the proposal, which, along with other suggestions, could be addressed through the development variance permit process.
Staff presented four options, and did not support rejecting the zoning application. Changes to public hearing requirements through provincial legislation states local government must not hold a public hearing if a proposed zoning amendment is consistent with the official community plan, so the Town of Gibsons cannot hold a public hearing regarding this proposal.
The Town of Gibsons’ youth representative Cael Read said, “I think this is a really great concept for a project.” When students held a consultation last year, he said this lot was directly pointed to by youth as a great location for this kind of project, with consideration for more height and affordable housing.
Coun. David Croal said during his time as a property manager, he saw one and two bedroom units are largely in demand, and commented that he likes the unit sizes included in the application. He added that he would like to see and option for carsharing onsite, as well as the reduction of parking, while increasing accessible parking. He called the location ideal, and said, “I think it’s a really exciting project and I look forward to seeing it go forward.” Coun. Christi Thompson also voiced her support for the location of the application.
Coun. Annemarie de Andrade brought up a concern about drainage, which staff said would be addressed by a site drainage plan that would be required later in the process. She also recommended the proponent consider the colour scheme of the buildings, stating, “We had previous discussion in council that this town is too brown, and we would like to see more colours.” She spoke in favour of blue.
When de Andrade said she didn’t see mention of accessible units in the proposal, the developer said they would be happy to consider it. Staff added that, depending on when an application for a development variance permit is submitted, there will be changing to the BC Building Code around accessibility that may address this.
Council moved to direct staff to prepare a zoning amendment draft to accommodate the request building height, conditional on secured rental tenure for residential located about the second storey. The amendment will apply to all properties of the C1 zone to incentivize and streamline development of rental apartment housing in the Gibsons Way commercial corridor.



